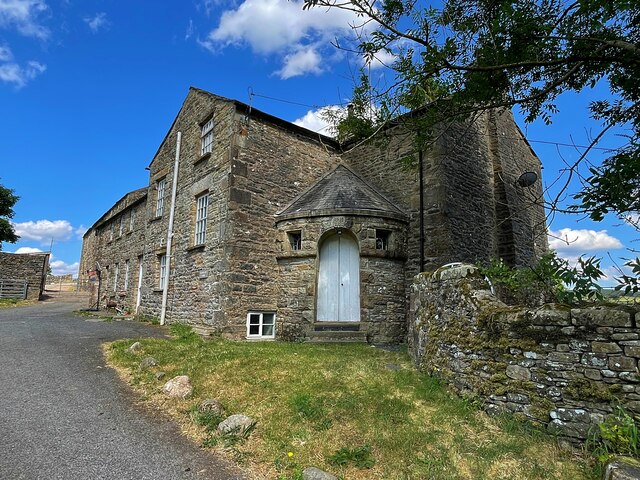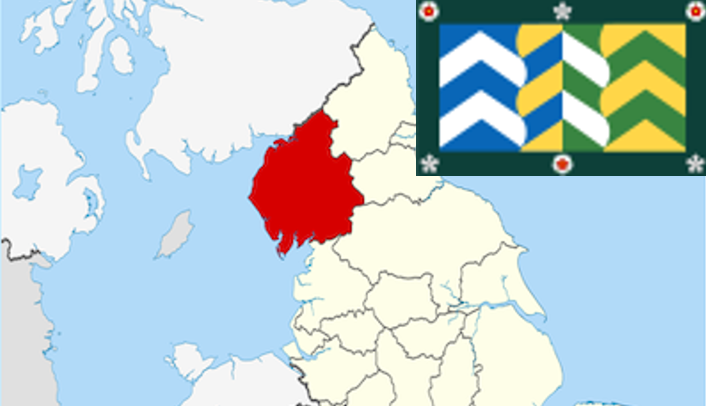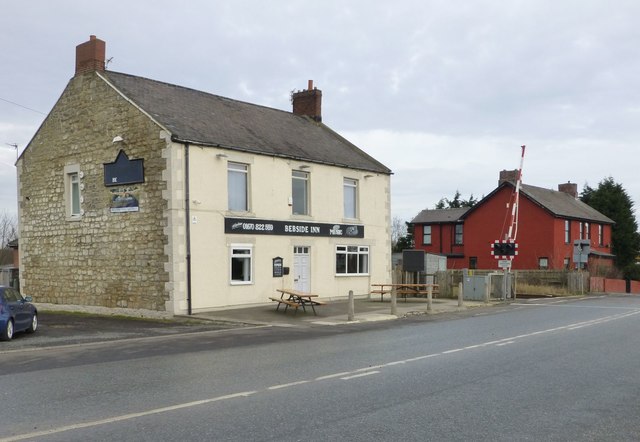THURSGILL - Sedbergh - List Entry

-
Description
Farmhouse, now house. Probably late C17 or early C18, with additions and alterations dated 1883 (over present front doorway) and 1899 (on added porch). Roughly-coursed mixed rubble, the earlier portion mostly blue ragstone, with sandstone quoins, stone slate roof. Formerly T-plan formed by single-depth 2-unit main range on north-south axis, with broad gabled wing overlapping junction of bays on west side; enlarged in C19 by addition full-height outshut to north of this including added outbuilding at north end, and curved porch in angle to south. EXTERIOR: 2 storeys and cellar, 3:2 windows to the west elevation, the 3-window portion being the added outshut. This has a doorway abutting the junction with the wing (datestone above lintel lettered "J.N. 1883")..... -
Owner
Historic England -
Source
Local (Co-Curate) -
License
What does this mean? Unknown license check permission to reuse
-
Further information
Link: https://historicengland.org.uk/listing/the-list/list-entry/1384084
Resource type: Text/Website
Added by: Simon Cotterill
Last modified: 1 year, 2 months ago
Viewed: 274 times
Picture Taken: Unknown -
Co-Curate tags







