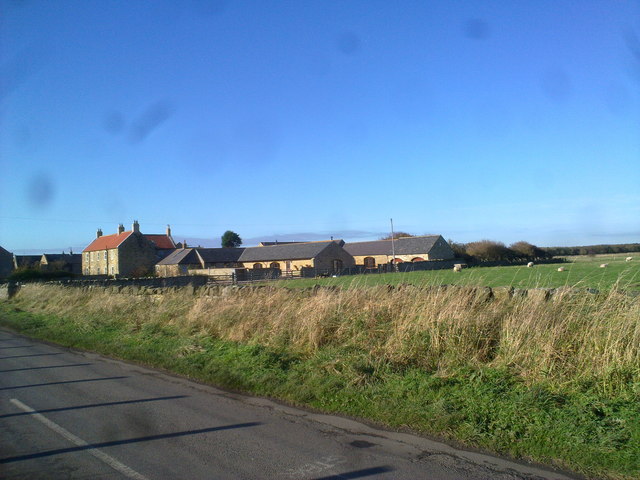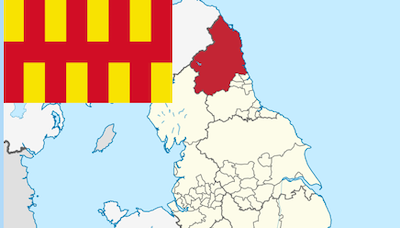FARM BUILDINGS AND ATTACHED YARD WALLS TO NORTH EAST OF DRURIDGE FARMHOUSE - List Entry

-
Description
Farmbuildings. Barn C18, other buildings early C19. Rubble with dressings; slate roofs except for pantiles on barn. F-plan with barn at south end of north-south range and twin yards on east. At south end of barn former cottage on west links with farmhouse (q.v.). Elevations to yards show boarded doors and segmental arches, all in chamfered surrounds, and stone benches to carry feeding racks. Range dividing yards ends in loose box with rebated segmental arch on east. Yard walls have arched coping.....Some re-used carved fragments from Chibburn Preceptory.... -
Owner
Historic England -
Source
Local (Co-Curate) -
License
What does this mean? Unknown license check permission to reuse
-
Further information
Link: https://historicengland.org.uk/listing/the-list/list-entry/1156441
Resource type: Text/Website
Added by: Simon Cotterill
Last modified: 1 year, 3 months ago
Viewed: 261 times
Picture Taken: Unknown -
Co-Curate tags










