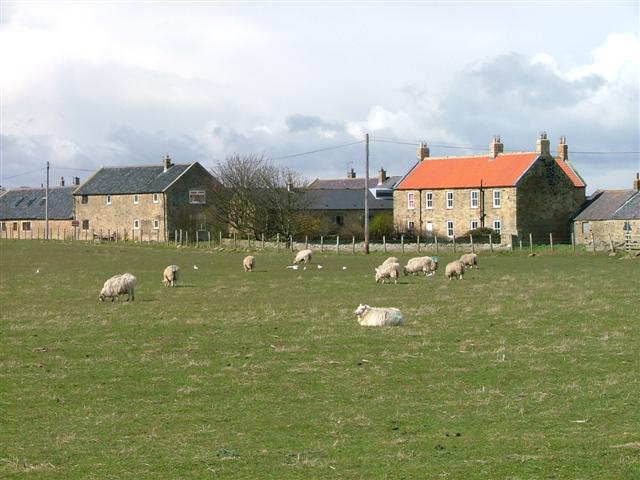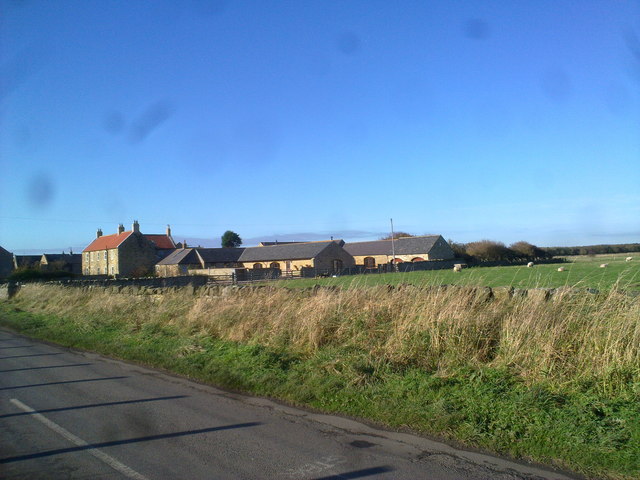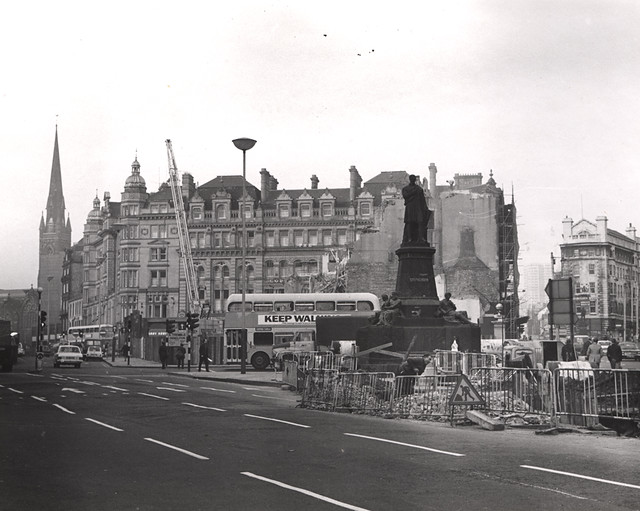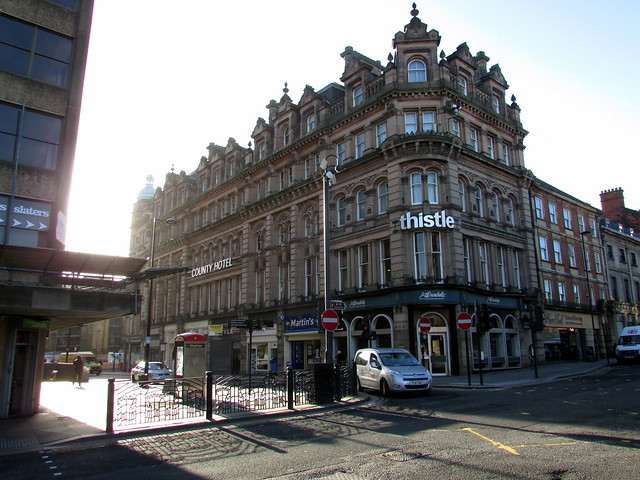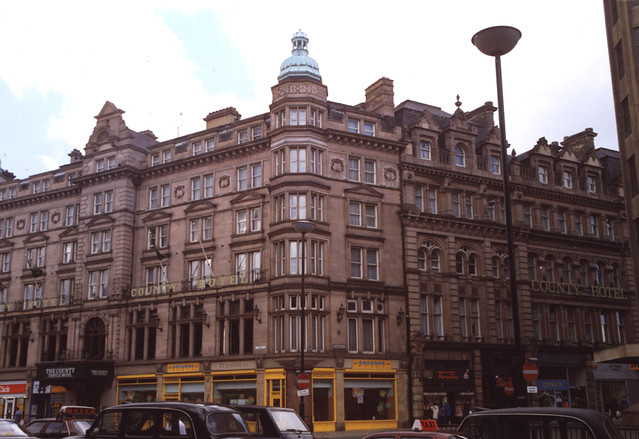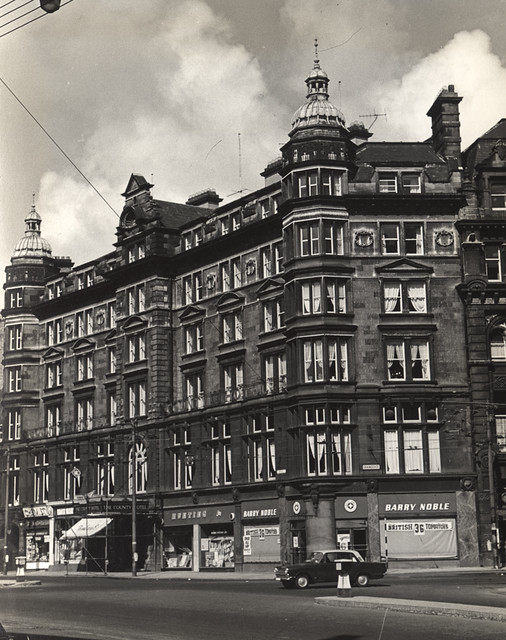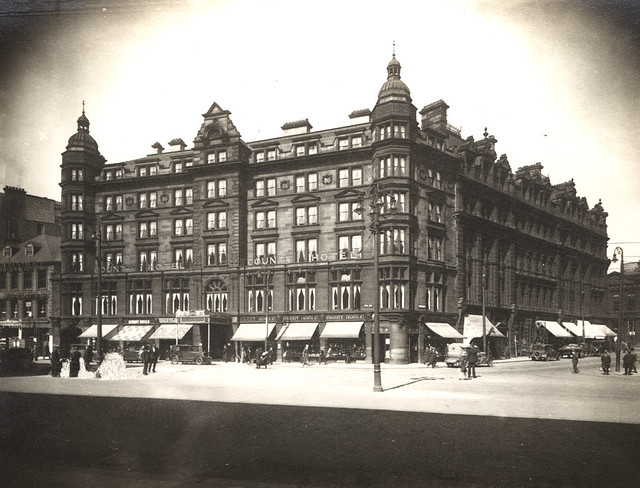DRURIDGE FARMHOUSE - List Entry

-
Description
House, probably early C18 enlarged early Cl9. T-plan. Front squared stone, remainder rubble except for early C19 rear wing, squared stone with tooled-and- margined dressings; pantile roof (originally thatched). 2 storeys, 5 bays; 6-panel door with 3-pane overlight in bay 2; late C19 sashes. Raised gable copings; end and ridge stacks rebuilt in brick on old bases..... -
Owner
Historic England -
Source
Local (Co-Curate) -
License
What does this mean? Unknown license check permission to reuse
-
Further information
Link: https://historicengland.org.uk/listing/the-list/list-entry/1042102
Resource type: Text/Website
Added by: Simon Cotterill
Last modified: 1 year, 3 months ago
Viewed: 226 times
Picture Taken: Unknown -
Co-Curate tags

