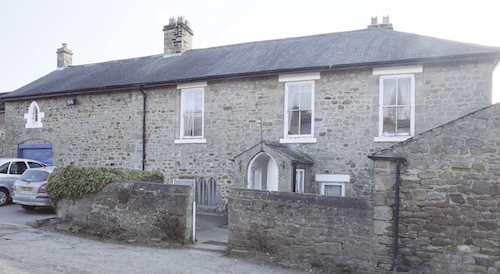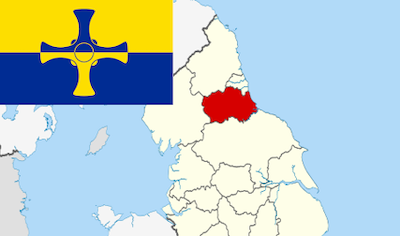OLD PARK HALL FARMHOUSE AND FARMBUILDINGS AND WALL - Spennymoor - List Entry

-
Description
Farmhouse with attached farmbuilding and yard walls. 1901 rebuilding, for the Ecclesiastical Commissioners, of medieval manor house, incorporating medieval masonry in north wall. Manor house extensively enlarged c.1747 for Thomas Wharton, M.D., A.M. (Thomas Grey, the poet, said to have been consulted about this work which was in the Gothic style). Sandstone rubble with ashlar dressings; some brick patching; Welsh slate roof on house and part of farm building; asbestos roof on lower farm building. L-plan house with yard on north side. North elevation has 2-storey, 3-bay house and 2-bay farm building; one-storey, 5-bay farmbuilding to left of this. At right end, one-storey attached outbuilding breaks forward from house; this,with walls c.one metre high, forms enclosure in front of house.....Grey was a frequent visitor, having been a fellow-student of Wharton's at Cambridge. -
Owner
Historic England -
Source
Local (Co-Curate) -
License
What does this mean? Unknown license check permission to reuse
-
Further information
Link: https://historicengland.org.uk/listing/the-list/list-entry/1310779
Resource type: Text/Website
Added by: Simon Cotterill
Last modified: 1 year, 8 months ago
Viewed: 305 times
Picture Taken: Unknown -
Co-Curate tags










