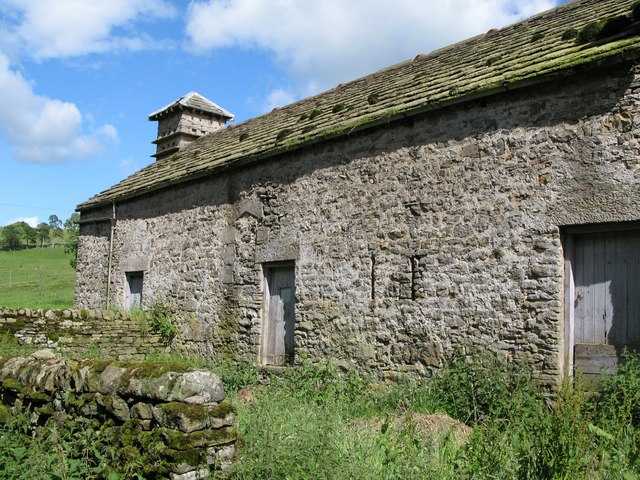TITHE BARN 50 METRES SOUTH WEST OF MONK FARMHOUSE - Allendale - List Entry

-
Description
Barn, perhaps C17 reconstructed in C18 or early Cl9. Stone with slate roof, 4 bays. Side walls have a vertical pair of ventilation slits to each bay and threshing doors in the third bay from the south-west. North-west door now blocked. North-east gable end has 2 tiers of 3 ventilation slits and rectangular opening in the gable. South-west end has large C20 opening. Interior divided by 3 cruck trusses, the blades springing from stone corbels 1.5m above the floor. Each truss has a collar and carries 2 purlins on each roof slope. Replaced ridge piece. Evidence of removed tie-beams and re-set collars indicates that the cruck frame is perhaps re-used from an earlier structure. An interesting vernacular building type and a rare survival in this part of the country.... -
Owner
Historic England -
Source
Local (Co-Curate) -
License
What does this mean? Unknown license check permission to reuse
-
Further information
Link: https://historicengland.org.uk/listing/the-list/list-entry/1042999
Resource type: Text/Website
Added by: Simon Cotterill
Last modified: 1 year, 8 months ago
Viewed: 291 times
Picture Taken: Unknown -
Co-Curate tags










