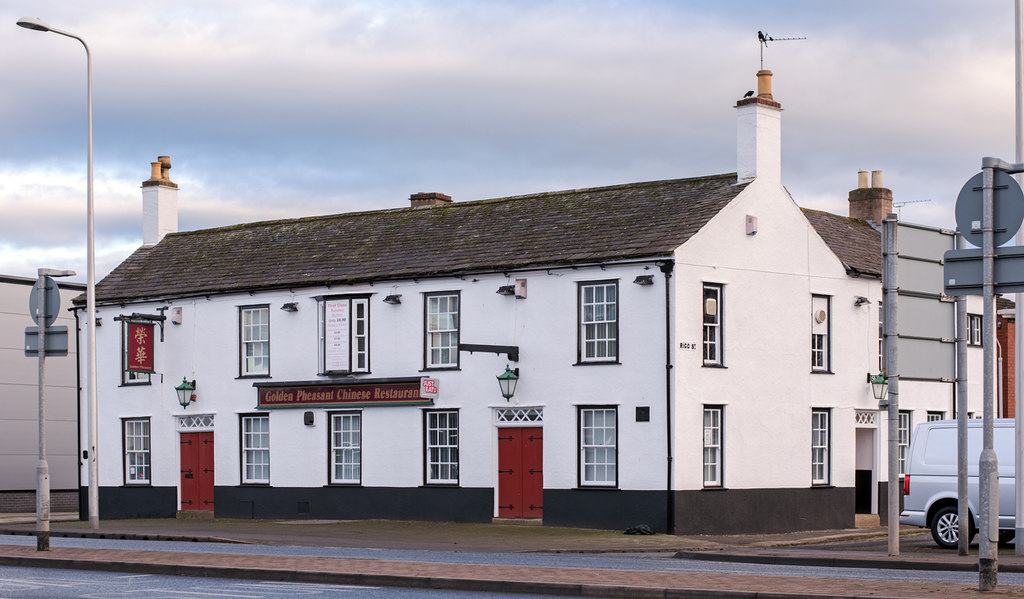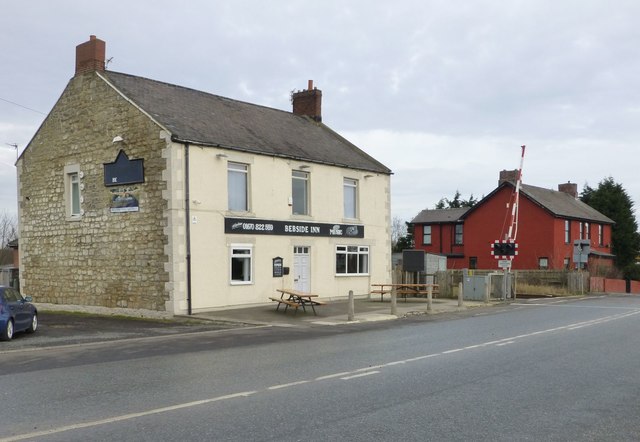THE PHEASANT INN - Carlisle - List Entry

-
Description
Public house, probably originally a row of 3 houses. Late C18 with extensive C19 and C20 alterations. Painted stucco walls over brick. Graduated greenslate roof; with stucco end chimney stacks. 2-storey, 5 bays, with lower rear 3-bay extensions on returns, forming overall U-shape. 2 symmetrically-placed double plank doors and patterned overlights in plain reveals. Sash windows with glazing bars, that in centre is a canted oriel, all in plain reveals. Modern fascia and sign over ground floor windows. Projecting beam at right supports a carved wooden pheasant.... -
Owner
Historic England -
Source
Local (Co-Curate) -
License
What does this mean? Unknown license check permission to reuse
-
Further information
Link: https://historicengland.org.uk/listing/the-list/list-entry/1209553
Resource type: Text/Website
Added by: Simon Cotterill
Last modified: 1 year, 8 months ago
Viewed: 312 times
Picture Taken: Unknown -
Co-Curate tags






