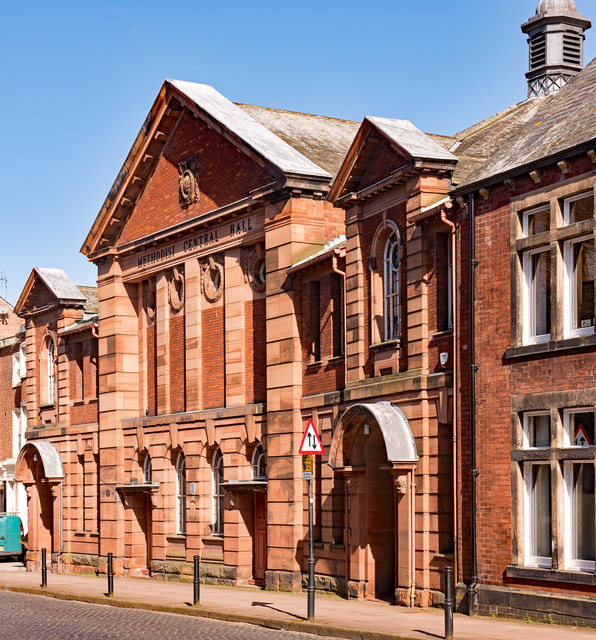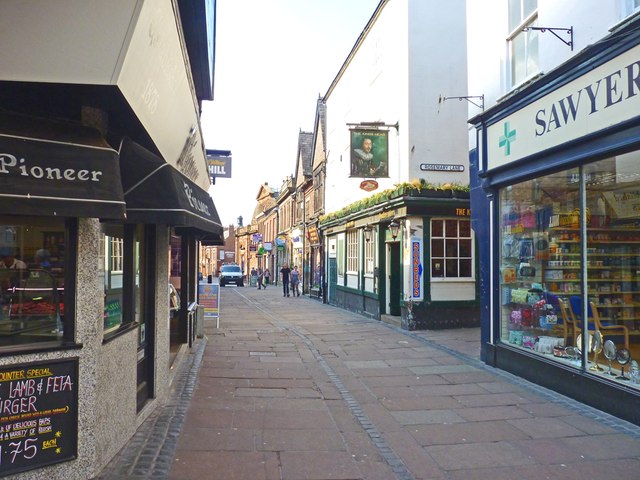METHODIST CENTRAL HALL - Carlisle - List Entry

-
Description
Methodist Central Hall, 1922 by A Brocklehurst and A W Hornabrook of Brocklehurst and Co, Manchester and H E Ayris of Carlisle. Built by Laings of Carlisle. Steel framed structure, with local red sandstone ashlar with panels of sand faced red brick on the first floor under a Cumbrian slate roof. Octagonal roof over central hall surmounted by a ventilation lantern. Plan Form: central octagonal hall on the ground floor with crush hall and side corridors around, and a gallery over. Flanking wings of basements and two storeys..... -
Owner
Historic England -
Source
Local (Co-Curate) -
License
What does this mean? Unknown license check permission to reuse
-
Further information
Link: https://historicengland.org.uk/listing/the-list/list-entry/1392920
Resource type: Text/Website
Added by: Simon Cotterill
Last modified: 1 year, 9 months ago
Viewed: 359 times
Picture Taken: Unknown -
Co-Curate tags









