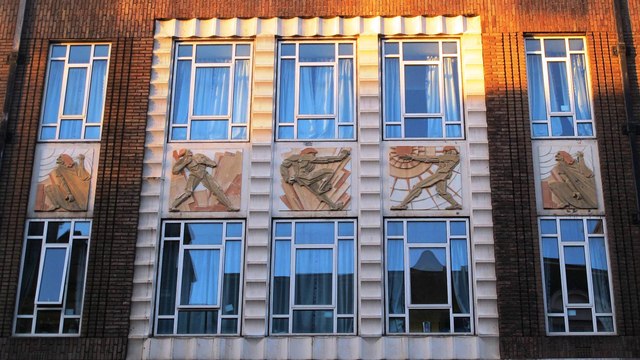ANDREWS HOUSE MAGNET HOUSE - Newcastle - List Entry

-
Description
Offices and shops. c1930. Designed for the General Electric Company. Steel frame clad with brick and Portland stone ashlar. Modern style. Slightly curved facade, 6 storeys and 21 windows. Ground floor ashlar clad, with central vehicular access with a pair of original steel gates, inscribed M.H. and A.H. Eitherside are entrances to upper floor offices, both with double panel doors and name plates above inscribed Magnet House and Andrews House, above overlights that to the right with built-in lantern....The second and third floor windows are linked vertically with panels between, the central 3 windows have a single ashlar fluted surround, and set between the windows are 3 Art Deco style relief panels with painted symbolic figures. Eitherside 9 windows, those at either ends slightly narrower, with alternating Art Deco style relief panels and moulded ashlar panels..... -
Owner
Historic England -
Source
Local (Co-Curate) -
License
What does this mean? Unknown license check permission to reuse
-
Further information
Link: https://historicengland.org.uk/listing/the-list/list-entry/1024722
Resource type: Text/Website
Added by: Simon Cotterill
Last modified: 1 year, 11 months ago
Viewed: 296 times
Picture Taken: Unknown -
Co-Curate tags










