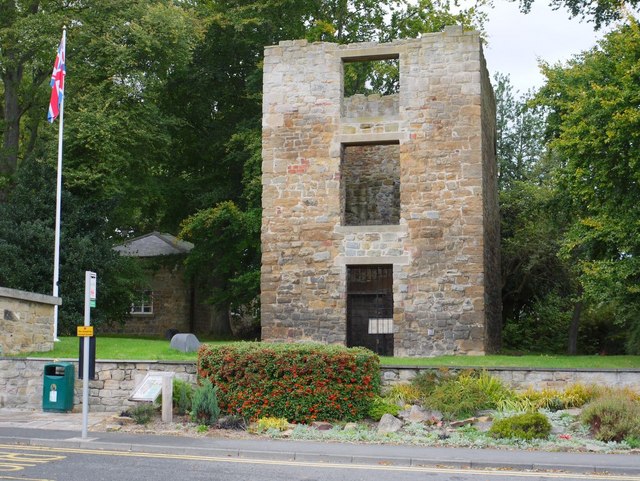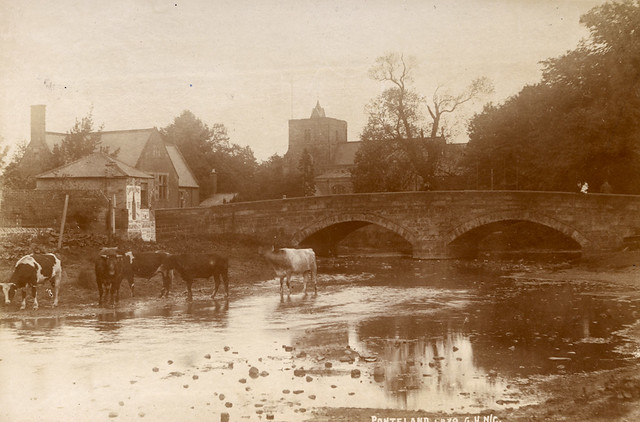Vicar's Pele Tower House, Ponteland

-
Description
"From English Heritage's listing details: 'The monument includes a tower house of medieval date situated in the centre of Ponteland. The tower, built of random rubble and patched with brick, is roofless and survives as a standing building three storeys high. Some restoration work was carried out in 1971. It is rectangular in plan and measures a maximum 7m north-south by 6.2m east-west. The south elevation contains three large openings, one on each floor, with concrete lintels and sills and metal grilles incorporated during the work in 1971; the ground floor opening is a doorway and clearly a later insertion. The west elevation has several blocked openings, including two window loops and two doorways, as well as the chamfered jamb of a doorway, a series of socket holes outlining the roof line of a former attached building and a round window, possibly of 18th century date. The north elevation also contains two blocked doorways, the lower one probably a later insertion and the first floor one possibly contemporary with a mural stair of which there are indications in the wall fabric. The first floor doorway incorporates part of a medieval incised grave cover in its western jamb. Other openings include two window loops at first and second floor level, where there is also another old roof line. The east elevation contains a blocked window loop at first floor level with a larger bricked-up opening to the south; at second floor level there is another circular window similar to that on the west elevation. Internally, there are traces of a former north-south vault, which has now been cut away, and various blocked openings. In the north east corner, at first floor level, a small room is interpreted as a garderobe. The tower, which is a Grade II Listed Building, is commonly called the Vicar's Pele and was part of the former vicarage which was demolished at the end of the 19th century, leaving the tower standing alone. The earliest documentary reference to the tower is in a list of 1415. It has been suggested that the tower was created in the 15th century by the conversion of a 13th century hall house. There are slight earthworks on the north and west sides but no clear indications of the extent of this former building. The metal window grilles, first floor fireplace and external wall plaque are excluded from the scheduling, although the structure to which these features are attached is included.'" Photo by Anthony Foster, 2015. -
Owner
Anthony Foster -
Source
Geograph (Geograph) -
License
What does this mean? Creative Commons License
-
Further information
Link: http://www.geograph.org.uk/photo/4529124
Resource type: Image
Added by: Simon Cotterill
Last modified: 2 years, 4 months ago
Viewed: 638 times
Picture Taken: 2015-05-29 -
Co-Curate tags










