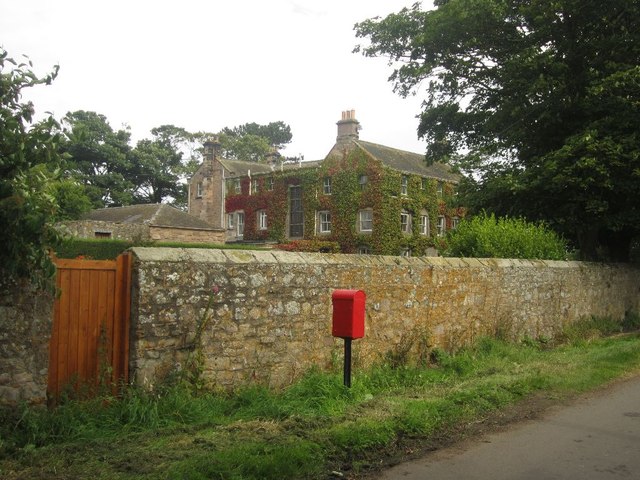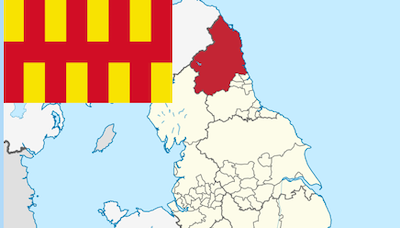SHORESTON COTTAGE AND MIDCOTE WITH LINKING WALLS AND OUTHOUSE - Shoreston - List Entry

-
Description
"Two cottages linked by walls and outhouse. 1913 by Robert Mauchlen for Sir Stephen Runciman Bart. Random rubble, the front face finely dressed. Pantiled roof. Arts and Crafts style. Shoreston Cottage to left: 4 bays. Boarded and battened door in 3rd bay under stone hood and brackets. Left 3 bays single storey under catslide roof. Right bay 2 storeys. 16- and 24-pane casements. Roof, hipped on left has one hipped dormer on front and one on hip to left. 2 corniced ridge stacks. Midcote to right, 3 bays with similar door and windows...." -
Owner
Historic England -
Source
Local (Co-Curate) -
License
What does this mean? Unknown license check permission to reuse
-
Further information
Link: https://historicengland.org.uk/listing/the-list/list-entry/1275904
Resource type: Text/Website
Added by: Simon Cotterill
Last modified: 2 years, 5 months ago
Viewed: 379 times
Picture Taken: Unknown -
Co-Curate tags










