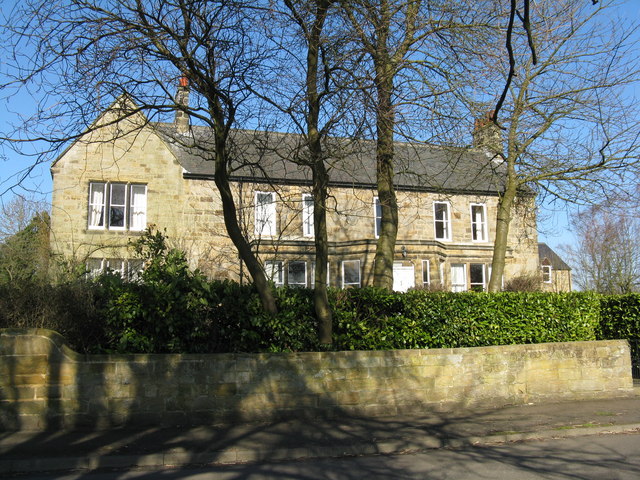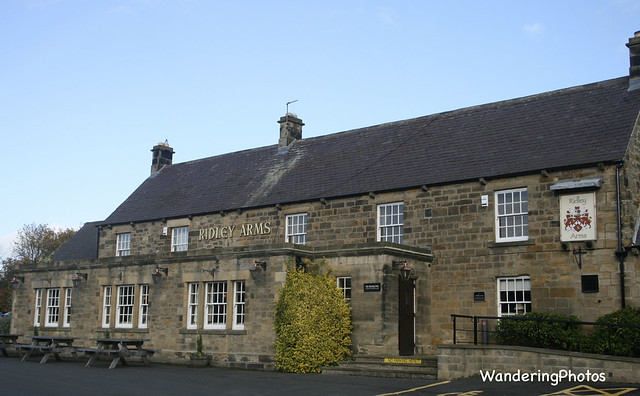The Old Vicarage - Stannington - List Entry

-
Description
"Vicarage. 1745 (information from incumbent) with late C19/early C20 west wing and porch extension of 1910. Squared stone, later parts with ashlar dressings; Welsh slate roof. L-plan. South elevation 2 storeys, in 2 sections; right part original house of 2+1+2 bays, with chamfered plinth. Central canted porch has 4-panel door with overlight in shouldered arch, and narrow flanking windows; returns with wider windows are linked to broad bay windows with triple sashes; porch and bays have common cornice and parapet. Half-glazed double doors within porch, in old opening with keyed lintel. Similar doorway, now blocked, to left of 1910 extension..." -
Owner
Historic England -
Source
Local (Co-Curate) -
License
What does this mean? Unknown license check permission to reuse
-
Further information
Link: https://historicengland.org.uk/listing/the-list/list-entry/1025120
Resource type: Text/Website
Added by: Simon Cotterill
Last modified: 2 years, 5 months ago
Viewed: 349 times
Picture Taken: Unknown -
Co-Curate tags









