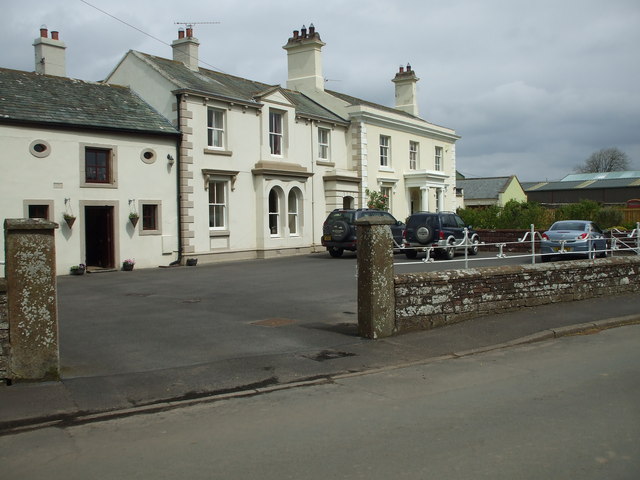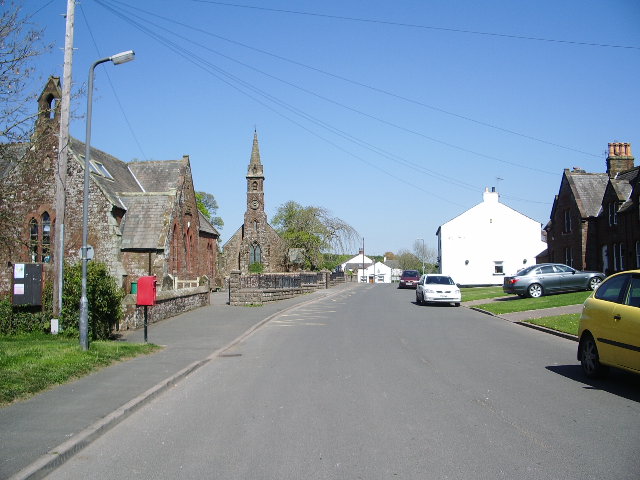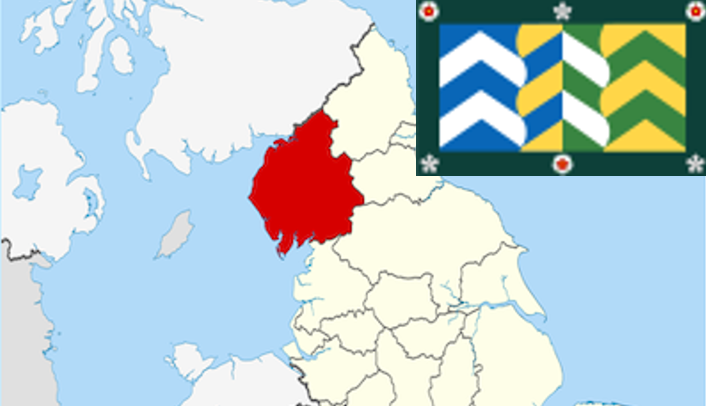Fine House

-
Description
"West Newton Grange, mid 19thC with late 19thC extension. Grade II Listed. Painted stucco with V-jointed quoins, under graduated greenslate roof with stucco chimney stacks. 2 storeys, 3 bays with lower 3-bay extension and L-shaped stables/barn to left. Panelled door with glazed overlight in Ionic porch. Sash windows, those on ground floor under console-bracketed hoods and those above with glazing bars. Extension has panelled door within stucco porch. Central 2-light bay window flanked by sash windows under console-bracketed hoods. First-floor gabled dormer window. Stables/barn have plank door with flanking casement windows." Photo by Matthew Hatton, 2014. -
Owner
Matthew Hatton -
Source
Geograph (Geograph) -
License
What does this mean? Creative Commons License
-
Further information
Link: http://www.geograph.org.uk/photo/4003219
Resource type: Image
Added by: Simon Cotterill
Last modified: 2 years, 6 months ago
Viewed: 296 times
Picture Taken: 2014-05-24 -
Co-Curate tags










