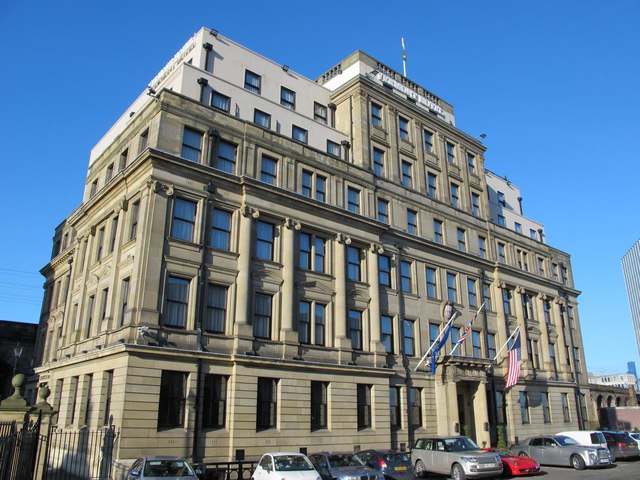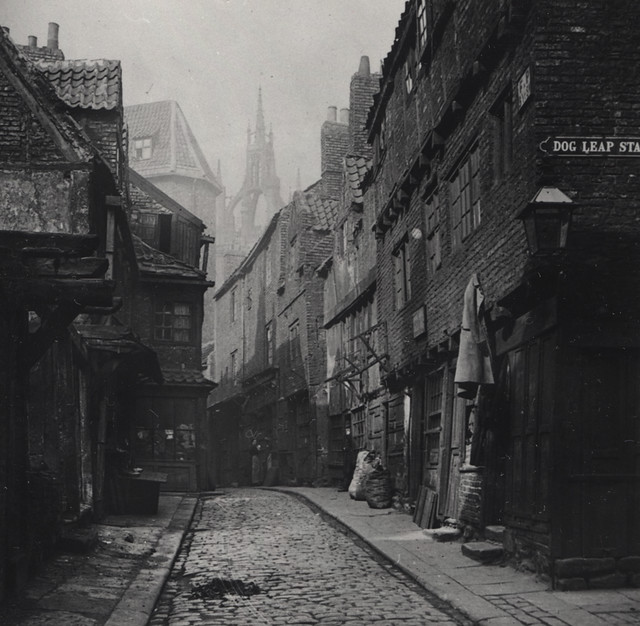COUNTY HALL - Newcastle - List Entry

-
Description
"County offices. Lower and front part 1910 by J. A. Bain. Rear, right extension down to the Side, and top storeys 1933 by Cackett, Dick and McKellar. Sandstone ashlar; roof not visible. 6 storeys, 14 bays to Castle Garth; l0 storeys, 9 bays on right return to the Side. Classical style. Central double door in Greek Doric porch with triglyph frieze and prominent dentils in high entablature. 6 bays either side have central 4-bay projections. Rusticated ground floor with cornice has sashes in plain reveals. Giant Ionic Order above, pilasters at corners and half-columns defining bays of projections, with architraves to windows....." -
Owner
Historic England -
Source
Local (Co-Curate) -
License
What does this mean? Unknown license check permission to reuse
-
Further information
Link: https://historicengland.org.uk/listing/the-list/list-entry/1024938
Resource type: Text/Website
Added by: Simon Cotterill
Last modified: 2 years, 8 months ago
Viewed: 443 times
Picture Taken: Unknown -
Co-Curate tags










