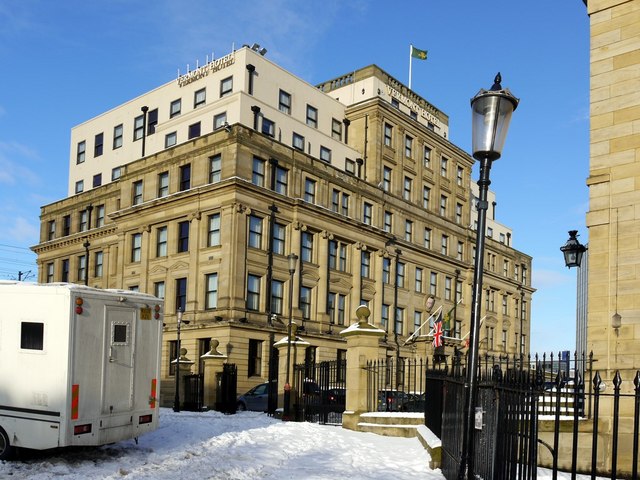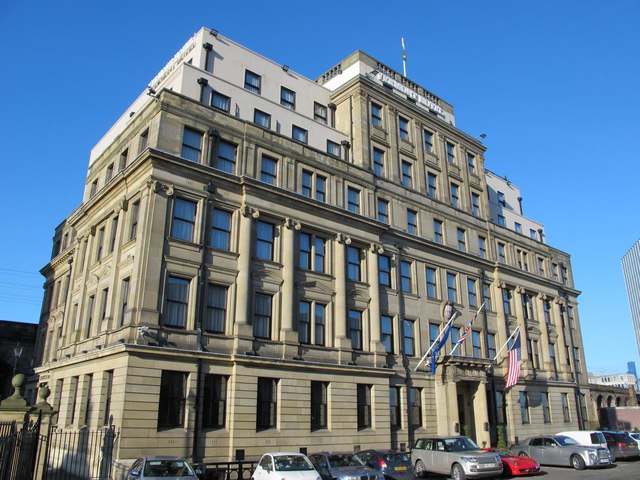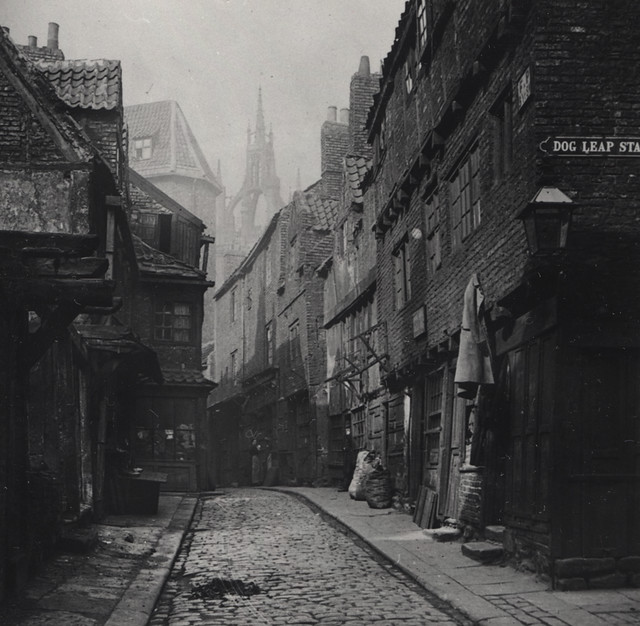Vermont Hotel, Castle Garth

-
Description
"The building was constructed as a county hall in the Classical style in 1910 (extended in 1933 by Robert Burns Dick). The south elevation is six storeys and fourteen bays, and the east elevation ten storeys and nine bays [[1653582]]. The main entrance is centrally positioned in a Doric porch with a frieze. http://sine.ncl.ac.uk/view_structure_information.asp?struct_id=1477" Photo by Andrew Curtis, 2010. -
Owner
Andrew Curtis -
Source
Geograph (Geograph) -
License
What does this mean? Creative Commons License
-
Further information
Link: http://www.geograph.org.uk/photo/1652889
Resource type: Image
Added by: Simon Cotterill
Last modified: 2 years, 8 months ago
Viewed: 329 times
Picture Taken: 2010-01-07 -
Co-Curate tags










