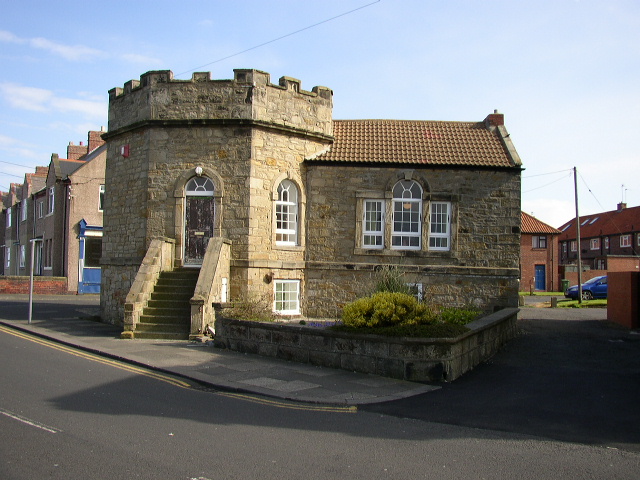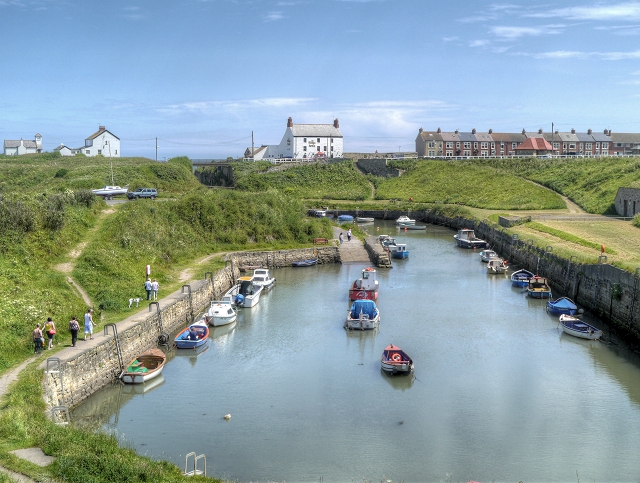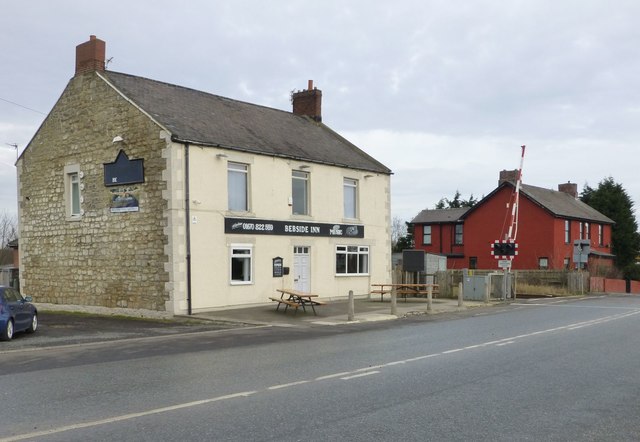THE OCTAGON - Seaton Sluice - List Entry

-
Description
"House, formerly harbour master's office. Early to mid C18, perhaps by Vanbrugh. Rubble with cut quoins and dressings, C20 pantile roof with brick stack. Octagonal plan with slightly later wing on west. North elevation 1 storey on basement; octagonal part to left has band above basement. 9 steps up to 4-panel door under radial fanlight in round arch, with raised imposts and keystone; similarly-arched windows, above square-headed basement openings, to right of door...." -
Owner
Historic England -
Source
Local (Co-Curate) -
License
What does this mean? Unknown license check permission to reuse
-
Further information
Link: https://historicengland.org.uk/listing/the-list/list-entry/1371404
Resource type: Text/Website
Added by: Pat Thomson
Last modified: 2 years, 9 months ago
Viewed: 438 times
Picture Taken: Unknown -
Co-Curate tags







