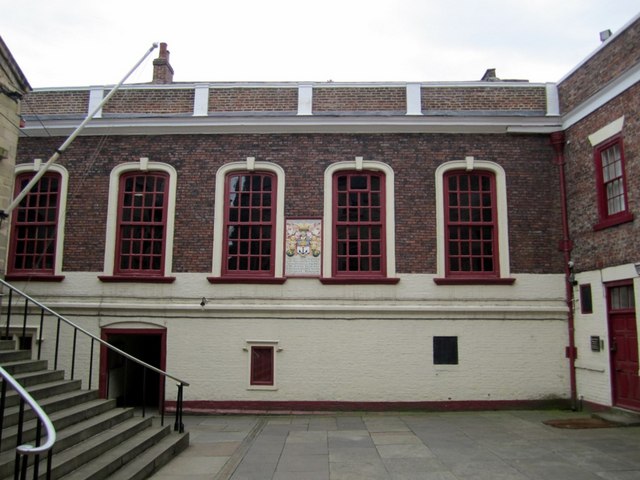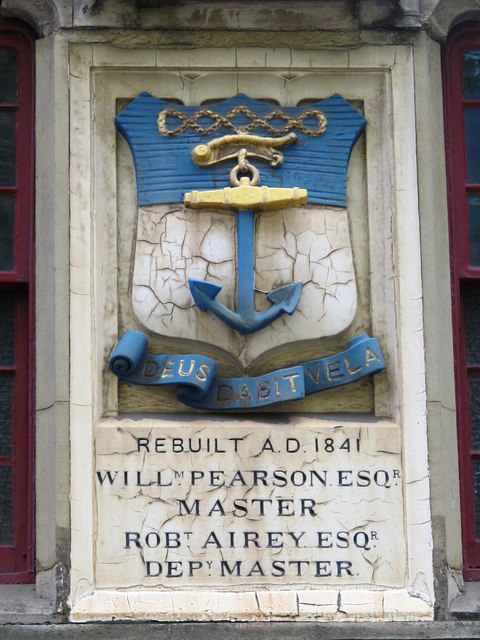TRINITY HOUSE BANQUETING HALL AND BOARD ROOM - Newcastle - List Entry

-
Description
"Banqueting Hall. Dated 1721 on plaque. English garden wall bond brick (4 and one) with painted ground floor and ashlar dressings. Welsh slate roof. 2 storeys, 5 windows. Ground floor has segmental-headed passage arch in third bay; irregular fenestration: 3 square windows, 2 on left C19 2-light, Tudor style under drip moulds. First floor has covered gallery in first bay linking with adjacent building....Re-used Jacobean overmantel with carved side panels and central arms of Charles I. Mostly original or early glass. Board room off entrance passage: dated 1791 on plaque on right return to rear of banqueting hall. Probably by John Stokoe. Half- glazed door and screen to passage; stucco modillioned ceiling cornice; chimney piece with cornice...." -
Owner
Historic England -
Source
Local (Co-Curate) -
License
What does this mean? Unknown license check permission to reuse
-
Further information
Link: https://historicengland.org.uk/listing/the-list/list-entry/1024930
Resource type: Text/Website
Added by: Simon Cotterill
Last modified: 3 years, 1 month ago
Viewed: 493 times
Picture Taken: Unknown -
Co-Curate tags









