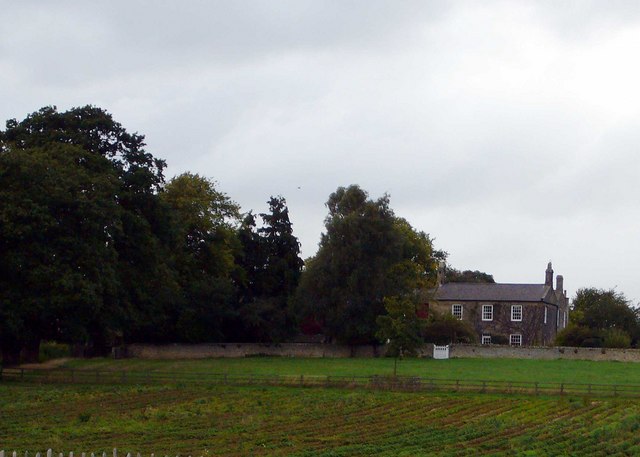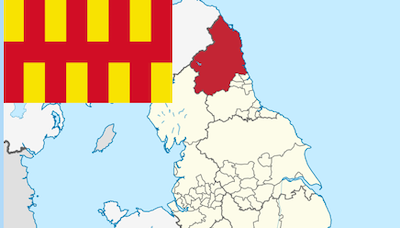WATER MILL AT WEST END OF FARMBUILDINGS 80 METRES WEST OF BROCKS BUSHES FARMHOUSE - List Entry

-
Description
"Water mill as part of planned farmbuilding layout, early C19. Rubble with tooled quoins and dressings; C20 asbestos roof. L-plan. North elevation in 2 sections; left single-storey 3-bay part shows boarded door in chamfered alternating-block surround, stable door in alternating-block surround and boarded door under timber lintel. Slabbed area in front of wall is covering of head race and wheelpit. To right, at lower level, projecting gabled bay with rebated round arch, window above and loft window in gable; attached revetment wall to left has arched entrance to wheelpit access tunnel....." -
Owner
Historic England -
Source
Local (Co-Curate) -
License
What does this mean? Unknown license check permission to reuse
-
Further information
Link: https://historicengland.org.uk/listing/the-list/list-entry/1303823
Resource type: Text/Website
Added by: Simon Cotterill
Last modified: 3 years, 2 months ago
Viewed: 495 times
Picture Taken: Unknown -
Co-Curate tags










