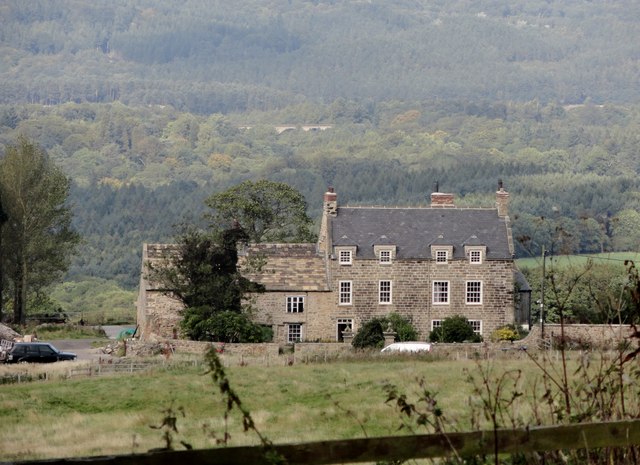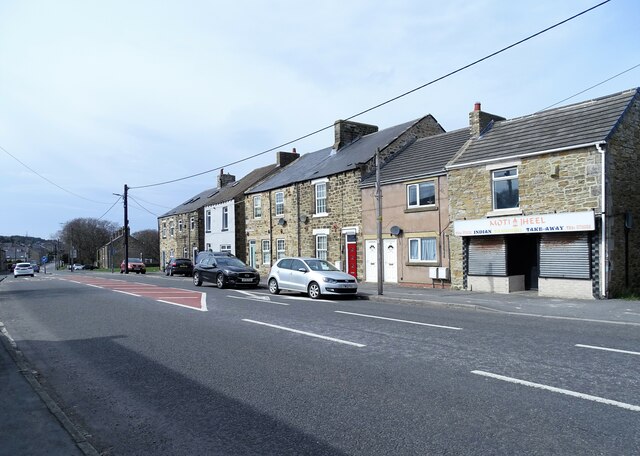PONTOP HALL - Dipton - List Entry

-
Description
"Farmhouse. Late C17 and c.1700. Main block coursed squared sandstone with ashlar dressings; left extension, in 2 builds, of thinly-rendered rubble with large quoins and boulder plinth. Roof of main block concrete tiles; left part stone flags; stone gable copings and stone chimneys raised in brick. Main block 2 storeys, 4 irregular bays, the second and fourth wider; C20 porch at left to renewed door in surround hidden by C20 cladding. Renewed sashes with glazing bars, 12-pane in left 2 bays and 16-pane at right, with flat stone lintels and projecting stone sills; 4 half dormers, the outer ones blocked and the inner with fixed lights, under gables..... Attic formerly held Catholic chapel from mid C18, now removed; 2 Tuscan columns flanking former communion rail survive. Left wing contains large flat Tudor- arched stone fire surrounds in both ground-floor rooms; smaller chimney-piece in same style on first floor; massive, closely-spaced first-floor joists...." -
Owner
Historic England -
Source
Local (Co-Curate) -
License
What does this mean? Unknown license check permission to reuse
-
Further information
Link: https://historicengland.org.uk/listing/the-list/list-entry/1240730
Resource type: Text/Website
Added by: Simon Cotterill
Last modified: 3 years, 4 months ago
Viewed: 541 times
Picture Taken: Unknown -
Co-Curate tags



