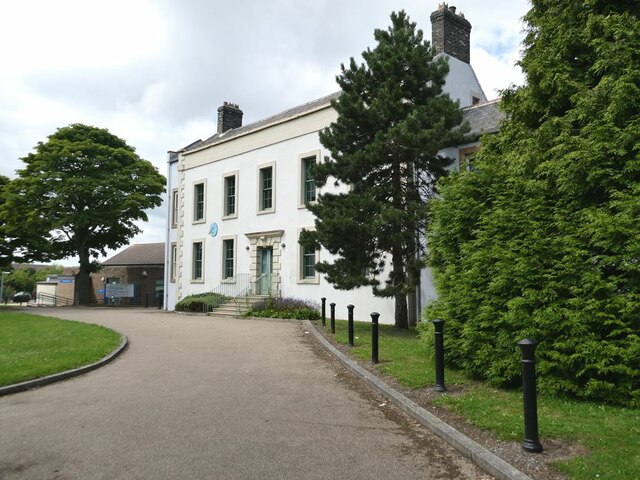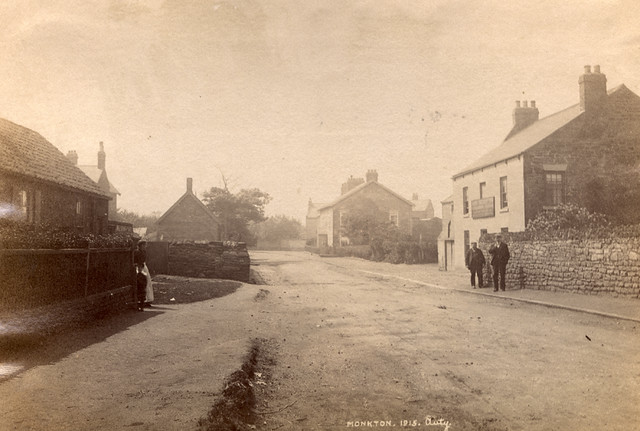MONKTON HALL - South Tyneside - List Entry

-
Description
"House, now psychiatric hospital. Third quarter of C18, rainwater head is dated 1763. Rendered; Welsh slate roof. 2 storeys, 5 windows with raised surrounds; raised quoins; parapet bands. Main elevation: C20 porch encloses central rusticated doorway; at first floor there is a round sundial dated 1773; sash windows. Roof steeply pitched having stone-coped parapets to the gables, 2 end corniced brick chimneys. Interior: dentilled cornices to upper and lower halls and one principal room, open well staircase with cut string, 2 turned balusters to each step, curved section handrail, dado rail. Some original architraves, ogee-headed staircase window, with painted glass in ogee, behind wide arch on columns....." -
Owner
Historic England -
Source
Local (Co-Curate) -
License
What does this mean? Unknown license check permission to reuse
-
Further information
Link: https://historicengland.org.uk/listing/the-list/list-entry/1299419
Resource type: Text/Website
Added by: Simon Cotterill
Last modified: 3 years, 4 months ago
Viewed: 458 times
Picture Taken: Unknown -
Co-Curate tags










