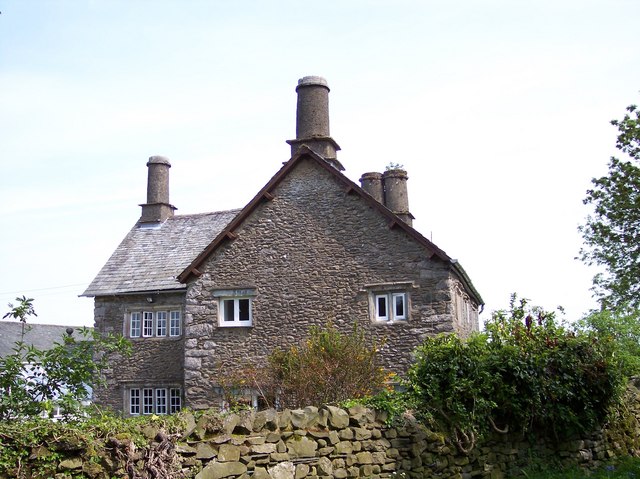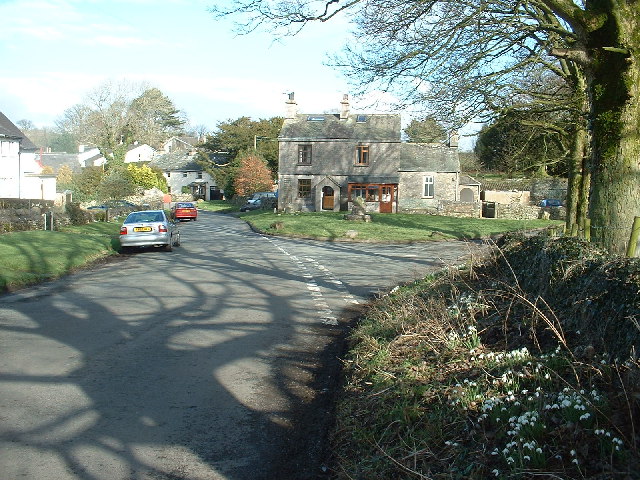HINCASTER HALL - List Entry

-
Description
"Farmhouse. Late C16 with later alterations and C18 extension at lower level to right. Stone rubble; graduated greenslate roof; stone ridge. 2 end chimneys to original part: left with single round shaft, right with paired round shafts; single end chimney to extension; chimney with round shaft to rear. T-plan. 2 storeys plus rooflit attics. 3 windows, irregular, of 3 or 4 lights with chamfered stone mullions and surrounds under hood moulds with labels. C19 iron framed casements....2 original fireplaces in living room,one with wide arched opening with stone voussoirs; the other smaller, has flat stone lintel with segmental arch cut into face; remains of repositioned C17 panelling with added plaque with initials and date AM. 1660 Fragments of plaster frieze...." -
Owner
Historic England -
Source
Local (Co-Curate) -
License
What does this mean? Unknown license check permission to reuse
-
Further information
Link: https://historicengland.org.uk/listing/the-list/list-entry/1086572
Resource type: Text/Website
Added by: Simon Cotterill
Last modified: 4 years, 4 months ago
Viewed: 448 times
Picture Taken: Unknown -
Co-Curate tags









