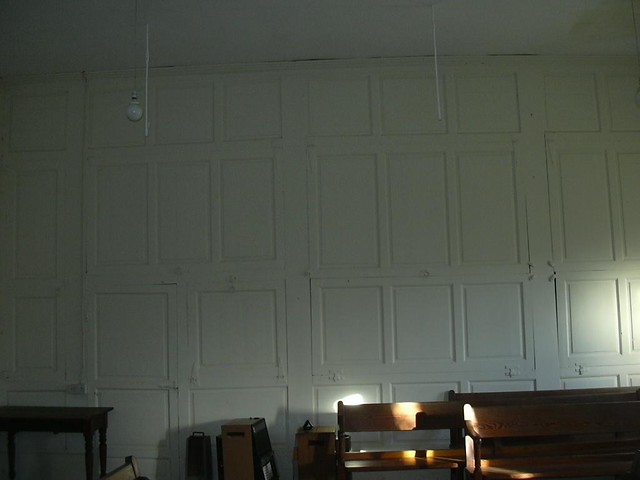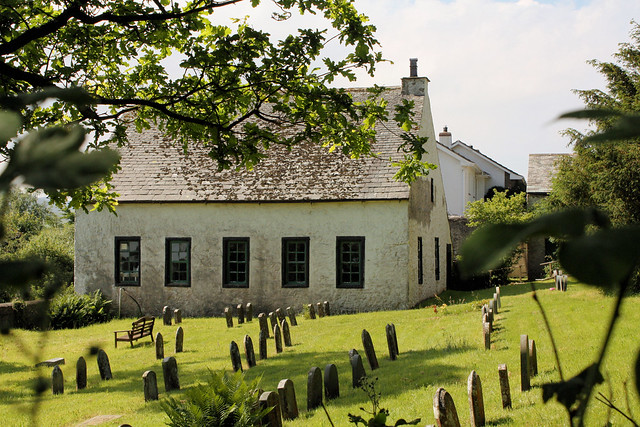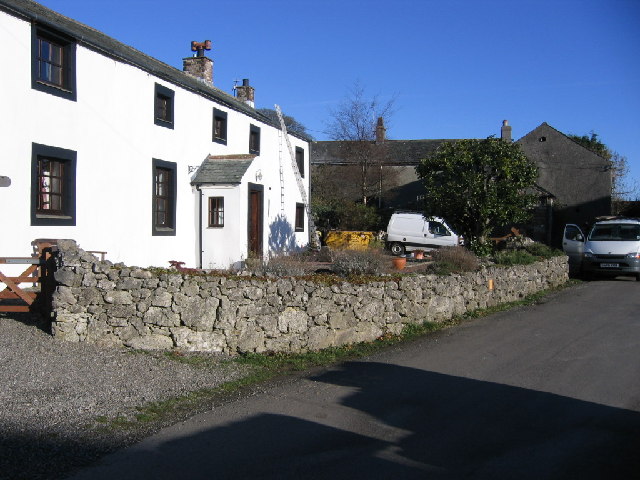Partition wall

-
Description
This photo is rather dull to anyone who isn't interested in the design of old Quaker meeting houses. Pardshaw FMH (built 1729 if I'm remembering rightly) dates from a time when Quakers had separate mens' and womens' business meetings (see http://www.flickr.com/photos/arendle/227648679/#comment72157594278061472">this bad joke by Jez.) Some early meeting houses, such as Pardshaw, have openable panels create one large room for meeting for worship which cold be divided for business meetings - often this was done with arrangements of winches and pulleys, this wall at Pardshaw contains many hinged panels which can, in theory, be opened up. We think there are few, if any, other surviving example of this style of mechanism. -
Owner
ARendle -
Source
Flickr (Flickr) -
License
What does this mean? Attribution-ShareAlike License
-
Further information
Link: https://www.flickr.com/photos/33782816@N00/334660934/
Resource type: Image
Added by: Simon Cotterill
Last modified: 4 years, 5 months ago
Viewed: 490 times
Picture Taken: 2006-12-27T02:57:53 -
Co-Curate tags








