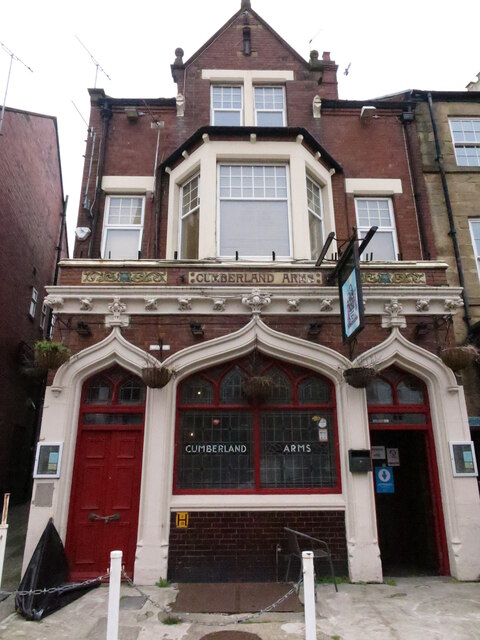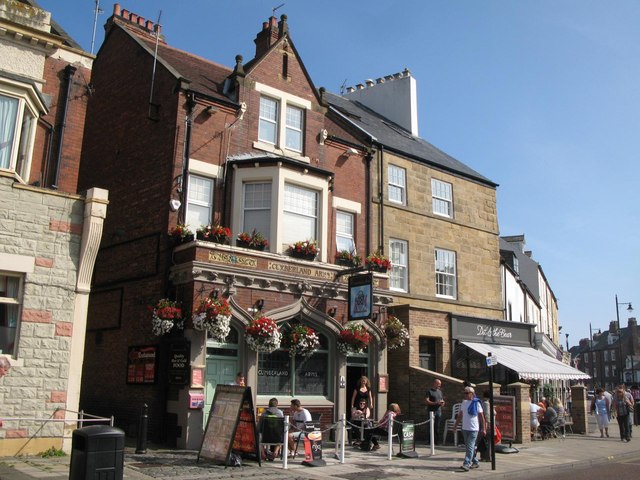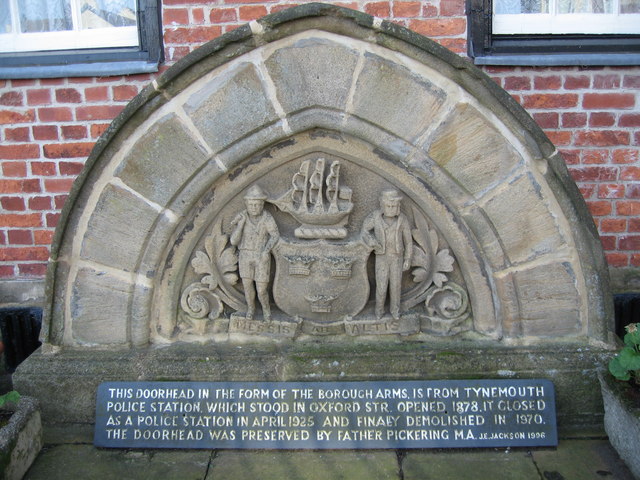Cumberland Arms, Front Street, Tynemouth

-
Description
"This rather quirky public house was built in 1898, and was designed by North Shields Architect F. R. N. Haswell, who was also responsible for designing a number of Wesleyan Chapels (his father was a Wesleyan Minister) including the one in Front Street Tynemouth which eventually became the Carlton Cinema before then being demolished to make way for Timothy Duff Court. The ground floor consists of three stone ogee arches, above which is a decorative stone frieze and three decorative tile panels, the central one incorporating the name. The third floor has a large ball-head dormer window. For a selection of detailed free to download walking routes in the area visit www.northtynesidewalks.co.uk" Photo by Geoff Holland, 2021. -
Owner
Geoff Holland -
Source
Geograph (Geograph) -
License
What does this mean? Creative Commons License
-
Further information
Link: http://www.geograph.org.uk/photo/6768234
Resource type: Image
Added by: Simon Cotterill
Last modified: 4 years, 6 months ago
Viewed: 663 times
Picture Taken: 2021-03-02 -
Co-Curate tags









