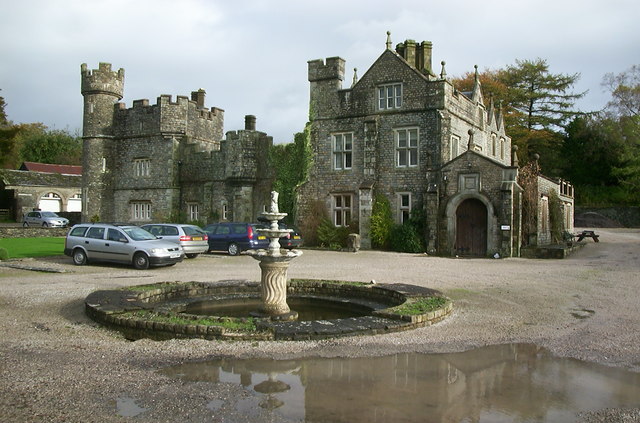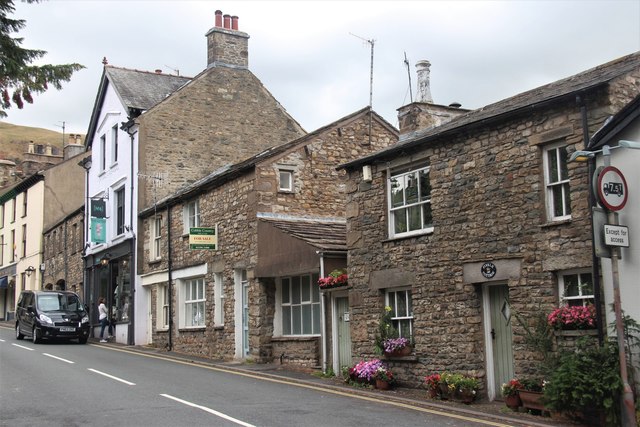INGMIRE HALL AND STABLES AND OUTBUILDINGS TO NORTH KNOWN AS INGMIRE COTTAGE - List Entry

-
Description
"House. Remains of a C16 (in part possibly earlier) mansion with pele tower, altered and enlarged in the early C19 by George Webster of Kendal; extended c1900; partially destroyed by fire in the 1920s and extended again and partially remodelled in 1989. Coursed rubble with quoins, slate roofs. PLAN/EXTERIOR: the pre-C19 building appears to have consisted of a pele (at the N end), a hall range, and a crosswing (at the S end). The pele is internally ruinous; the hall has disappeared but the site was marked by Webster with a crenellated curtain wall which connects pele and wing and enhances its "medieval aspect". Generally 2 storeys, with attic to wing. The pele has a tall 3-stage cylindrical stair-turret at the NW corner, with slit windows and a high corbelled-out parapet with stepped crenellation...." -
Owner
Historic England -
Source
Local (Co-Curate) -
License
What does this mean? Unknown license check permission to reuse
-
Further information
Link: https://historicengland.org.uk/listing/the-list/list-entry/1384161
Resource type: Text/Website
Added by: Simon Cotterill
Last modified: 4 years, 10 months ago
Viewed: 657 times
Picture Taken: Unknown -
Co-Curate tags









