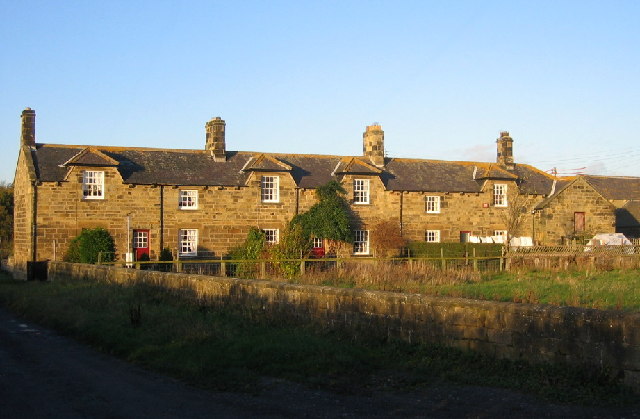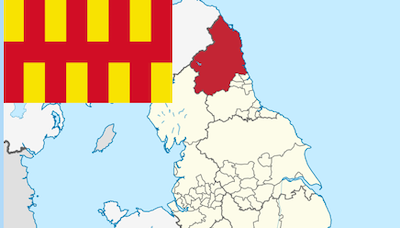OLD HORTON GRANGE - List Entry

-
Description
"House. Probably early C17 altered in late C17, extended for Mr. Foster in 1939. Squared stone with cut dressings, 1939 extensions tooled ashlar; Lakeland slate roof. South elevation 2 storeys, 5 + 3 bays. Left part is original house with chamfered plinth and rusticated quoins. Central 7-panel door in moulded surround with raised panel over lintel...." -
Owner
Historic England -
Source
Local (Co-Curate) -
License
What does this mean? Unknown license check permission to reuse
-
Further information
Link: https://historicengland.org.uk/listing/the-list/list-entry/1264153
Resource type: Text/Website
Added by: Simon Cotterill
Last modified: 5 years ago
Viewed: 573 times
Picture Taken: Unknown -
Co-Curate tags










