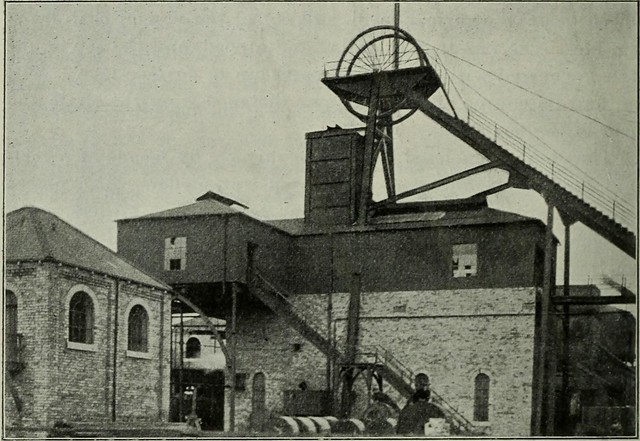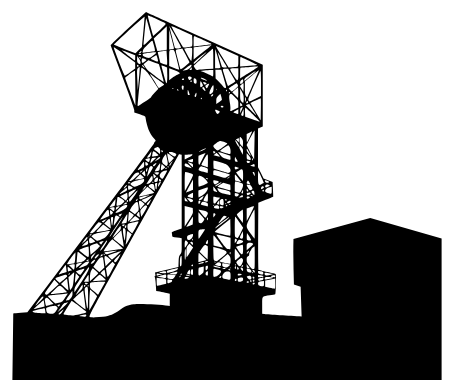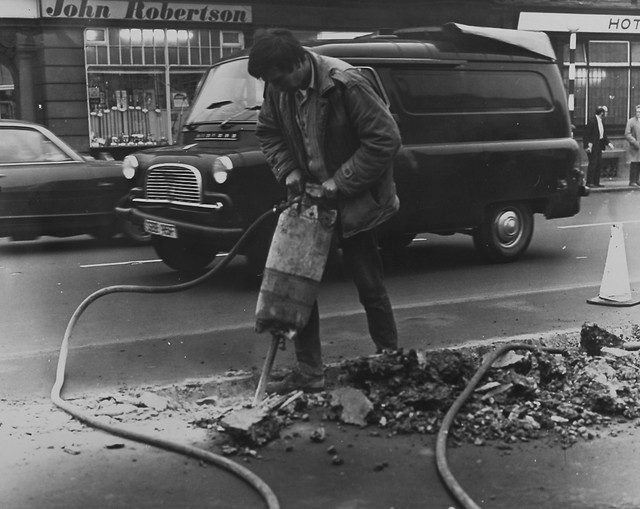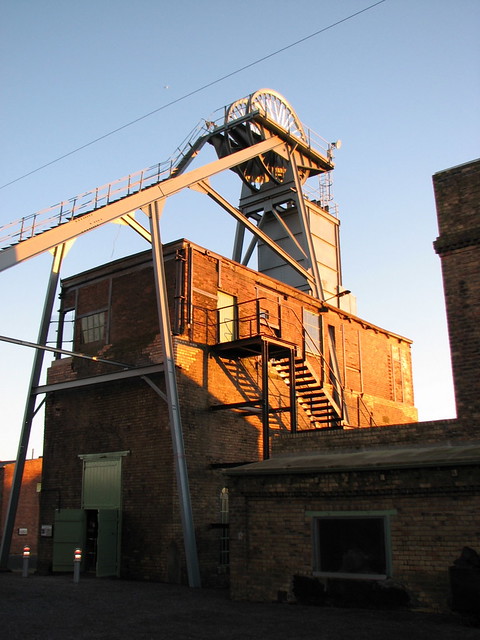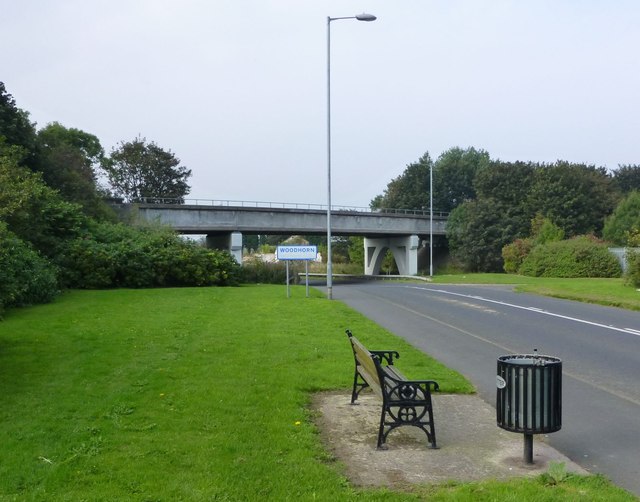View of Upcast-shaft at Woodhorn Colliery.
-
Description
Image from page 147 of "Transactions" (1852)
Identifier: transactions51nort Title: https://www.flickr.com/photos/internetarchivebookimages/tags/bookidtransactions51nort">Transactions Year: https://www.flickr.com/photos/internetarchivebookimages/tags/bookyear1852">1852 (https://www.flickr.com/photos/internetarchivebookimages/tags/bookdecade1850">1850s) Authors: https://www.flickr.com/photos/internetarchivebookimages/tags/bookauthorNorth_of_England_Institute_of_Mining_and_Mechanical_Engineers__Newcastle_upon_Tyne">North of England Institute of Mining and Mechanical Engineers, Newcastle-upon-Tyne https://www.flickr.com/photos/internetarchivebookimages/tags/bookauthorNorth_of_England_Institute_of_Mining_and_Mechanical_Engineers__Newcastle_upon_Tyne__Report_of_the_Committee_upon_mechanical_coalcutting__1905">North of England Institute of Mining and Mechanical Engineers, Newcastle-upon-Tyne. Report of the Committee upon mechanical coalcutting, 1905 Subjects: https://www.flickr.com/photos/internetarchivebookimages/tags/booksubjectMineral_industries">Mineral industries https://www.flickr.com/photos/internetarchivebookimages/tags/booksubjectMechanical_engineering">Mechanical engineering Publisher: https://www.flickr.com/photos/internetarchivebookimages/tags/bookpublisherNewcastle_upon_Tyne">Newcastle-upon-Tyne Contributing Library: https://www.flickr.com/photos/internetarchivebookimages/tags/bookcontributorGerstein___University_of_Toronto">Gerstein - University of Toronto Digitizing Sponsor: https://www.flickr.com/photos/internetarchivebookimages/tags/booksponsorUniversity_of_Toronto">University of Toronto View Book Page: https://archive.org/stream/transactions51nort/transactions51nort#page/n147/mode/1up" rel="noreferrer nofollow">Book Viewer About This Book: https://archive.org/details/transactions51nort" rel="noreferrer nofollow">Catalog Entry View All Images: https://www.flickr.com/photos/internetarchivebookimages/tags/bookidtransactions51nort">All Images From Book Click here to https://archive.org/stream/transactions51nort/transactions51nort#page/n147/mode/1up" rel="noreferrer nofollow">view book online to see this illustration in context in a browseable online version of this book. Text Appearing Before Image: d the bottom of the framework isenclosed in a brick building, 52 feet long, by 17J feet wide, and25 feet high (Figs. 1, 2 and 3, Plate XIL). The walls are 2 feetthick, and the top of the building is covered with stout planks, d.Each plank is grooved along its sides, and fitted to its neighbour,an iron-strip being placed in the grooves so as to ensure a 122 CLOSING THE UPCAST SHAFT AT WOODHORN COLLIERY. minimum of air-leakage. Flatsheets are laid upon and attachedto the planks, and this forms the banking-out level. The brick-work is not carried above this level. The framework is enclosed by rivetting sheet-iron, fV inchthick, to the girders, forming a rectangular box which extendsfrom the flatsheet-level to the top of the pulley-frame, and justbelow the pulleys. The height of the framework above ground-level is about 55 feet. The top is also enclosed, with the exceptionof two holes, 12 inches in diameter, left for the passage of thewinding-ropes and of the safety-hooks, when necessary. Text Appearing After Image: Fig. 4 —View of Upcast-shaft at Woodhorx Colliery. To allow of the tubs being changed, wooden sliding-doors, ee,are fixed into the framework at the banking-out level, one doorbeing placed at each end of each cage. These doors are fitted withiron projecting brackets, ff, and when a cage comes to bank itlifts up its own pair of doors, and allows the banksman to changethe tubs. On the cage being lowered, the doors fall again intotheir places. Each door weighs about 1J cwts. The brick building, enclosing the lower portion of the frame-work, allows of cages being changed or repaired, horses or materialbeing sent down or drawn out of the pit, without causing a greatinflow of air to the fan from bank. The latter condition CLOSING THE UPCAST SHAFT AT WOODHORN COLLIERY. 123 necessitates an arrangement of double doors, so that at least onemay be closed while persons are entering or leaving the building.A wall, gg, 18 inches thick, is built across one end of the build-ing, fitted with a doorwa Note About Images Please note that these images are extracted from scanned page images that may have been digitally enhanced for readability - coloration and appearance of these illustrations may not perfectly resemble the original work. -
Owner
Internet Archive Book Images -
Source
Flickr (Flickr) -
License
What does this mean? No known copyright restrictions -
Further information
Link: https://www.flickr.com/photos/126377022@N07/14577969387/
Resource type: Image
Added by: Simon Cotterill
Last modified: 5 years, 1 month ago
Viewed: 727 times
Picture Taken: 1852-01-01T00:00:00 -
Co-Curate tags
