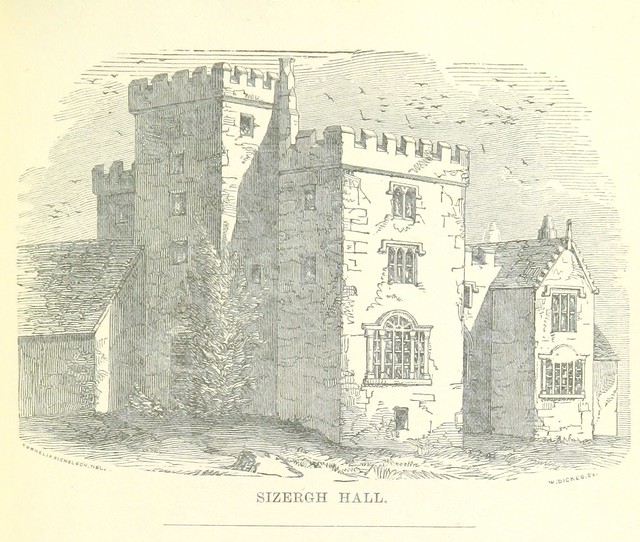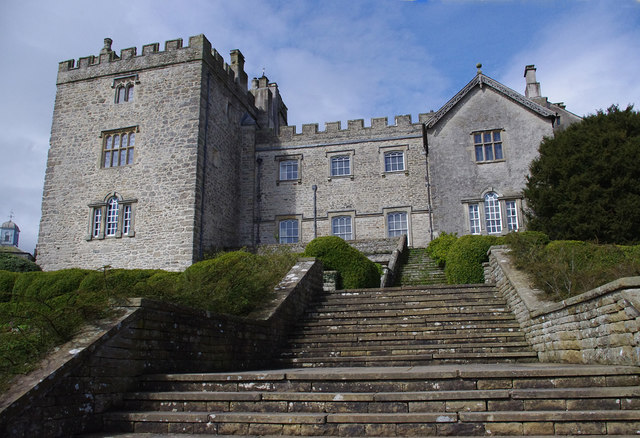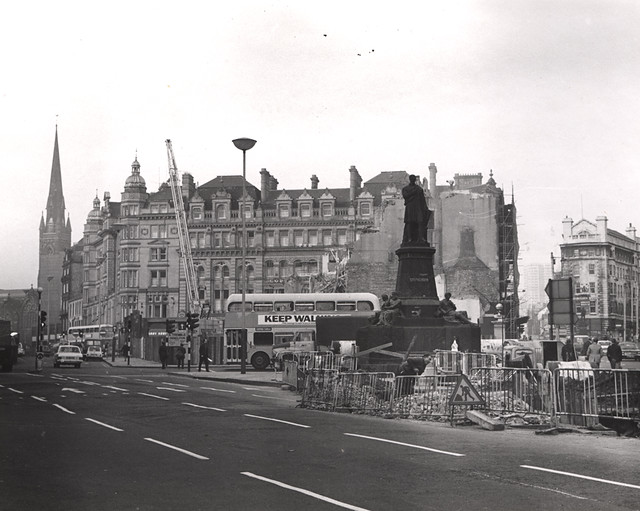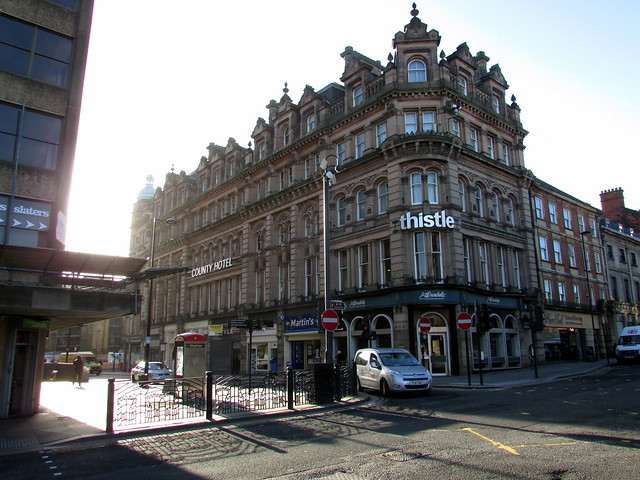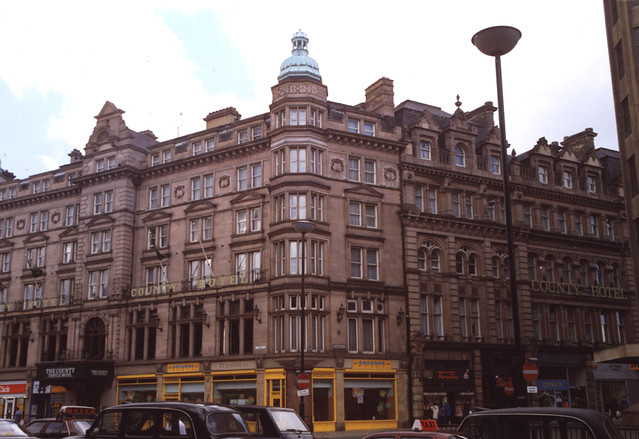SIZERGH CASTLE - List Entry

-
Description
"Castle. South Tower, probably C15, (previously thought to be C14 and the earliest building on the site) appears to have been added to earlier hall with crosswing which forms the basis of the North Tower. Original pre-C15 external entrance to Hall is at ground floor level on East side. Remains of wall under present verandah to East apparently date from alterations to enlarge the Hall carried out between Machell's record of the building in 1670 and an eyewitness account in 1770. Alterations to accommodate carriage entrance carried out during the C19. Subsidiary wings to the West mid C16 with later alterations including refenestration of North wing during C19. Limestone rubble walls, wings partially rendered. Pitched roofs slated, with decorative barge boards (probably C17) and stone ball finials, embattled roofs leaded: leadwork to South Tower turret dated 1749....." -
Owner
Historic England -
Source
Local (Co-Curate) -
License
What does this mean? Unknown license check permission to reuse
-
Further information
Link: https://historicengland.org.uk/listing/the-list/list-entry/1318962
Resource type: Text/Website
Added by: Simon Cotterill
Last modified: 5 years, 2 months ago
Viewed: 618 times
Picture Taken: Unknown -
Co-Curate tags

