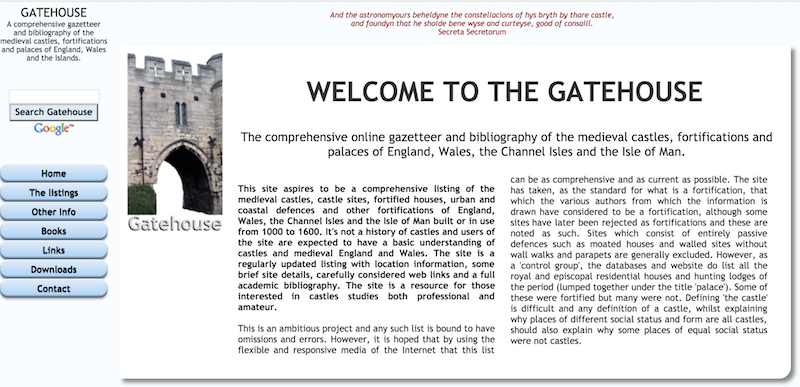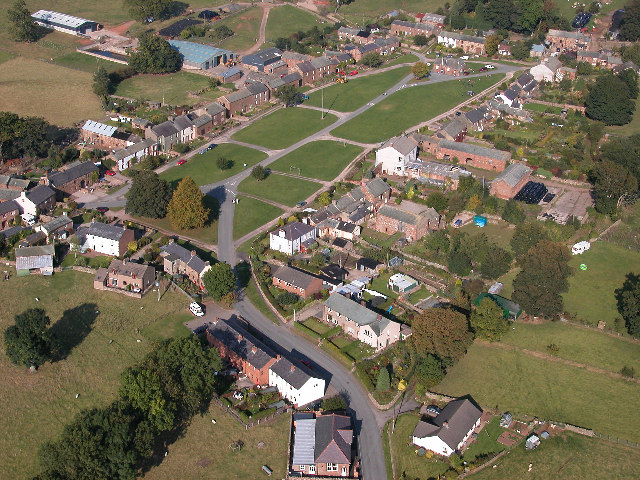HOWGILL CASTLE

-
Description
"The castle was built in the last quarter of the 14th century, on an H plan, which is unusual in the Border Country. Here the original design is an interesting variant: Two massive pele-towers with a central hall block. In the 17th century a block containing the great staircase was added on the NW side of the building and remodelling took place in th 18th century, when gabled roofs were added to the towers and the central block was raised to the same height as the wings. The front now shows no evidence of the earlier building except at the top of the E wing....." -
Owner
Gatehouse Gazetter -
Source
Local (Co-Curate) -
License
What does this mean? Unknown license check permission to reuse
-
Further information
Link: http://www.gatehouse-gazetteer.info/English%20sites/530.html
Resource type: Text/Website
Added by: Simon Cotterill
Last modified: 5 years, 3 months ago
Viewed: 609 times
Picture Taken: Unknown -
Co-Curate tags









