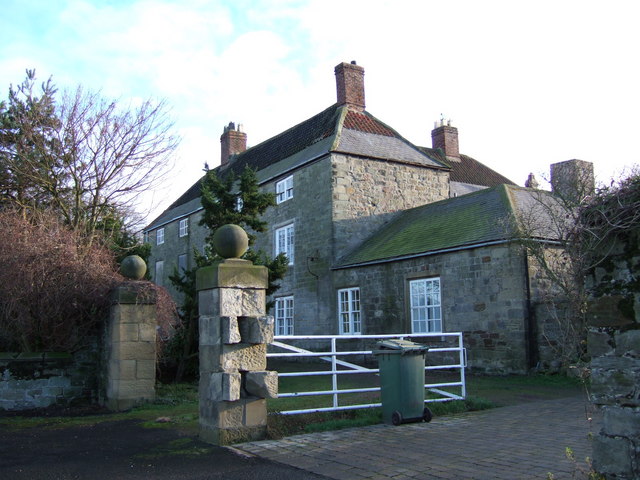HAUXLEY HALL - List Entry

-
Description
"House, now subdivided. North part dated 1724, with major late C18 extension giving new front facing east. Squared stone, tooled on south and east fronts; Welsh slate roofs with pantiles to upper slopes on north and west; old brick stacks. Roughly square plan with L-plan kitchen wing on west. South front in Gothick style. North elevation 3 storeys, 5 bays. Three right bays are early C18 house with central part-glazed 4-panel door in moulded surround under lintel panel with relief inscription M K (Matthew Kirton) 1724..." -
Owner
Historic England -
Source
Local (Co-Curate) -
License
What does this mean? Unknown license check permission to reuse
-
Further information
Link: https://historicengland.org.uk/listing/the-list/list-entry/1303591
Resource type: Text/Website
Added by: Simon Cotterill
Last modified: 5 years, 7 months ago
Viewed: 581 times
Picture Taken: Unknown -
Co-Curate tags







