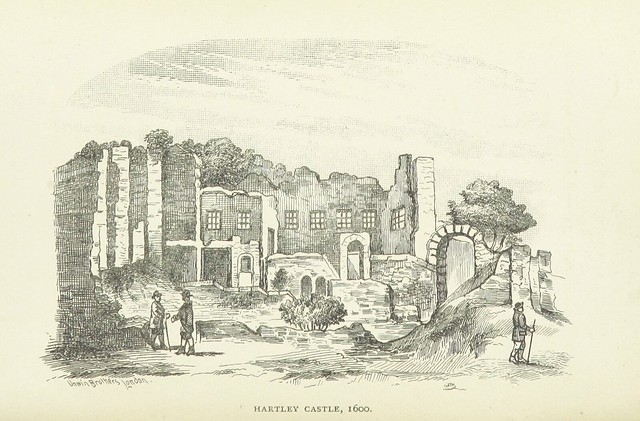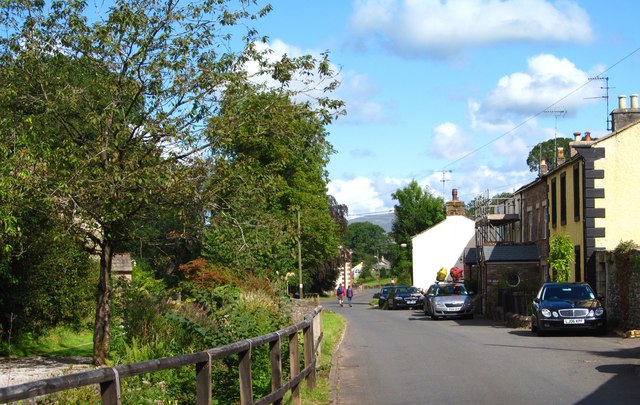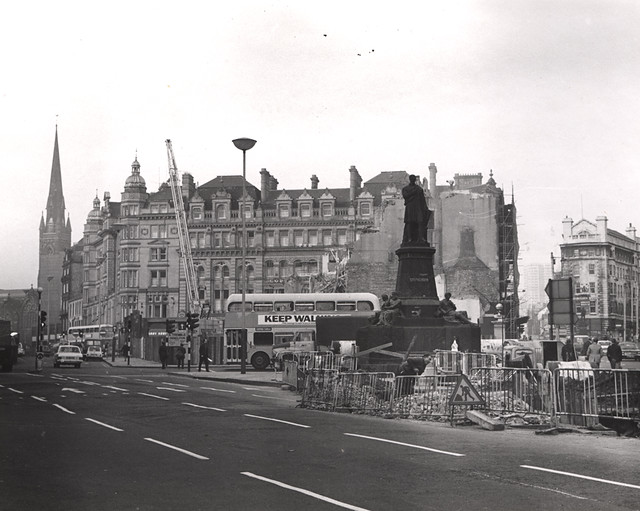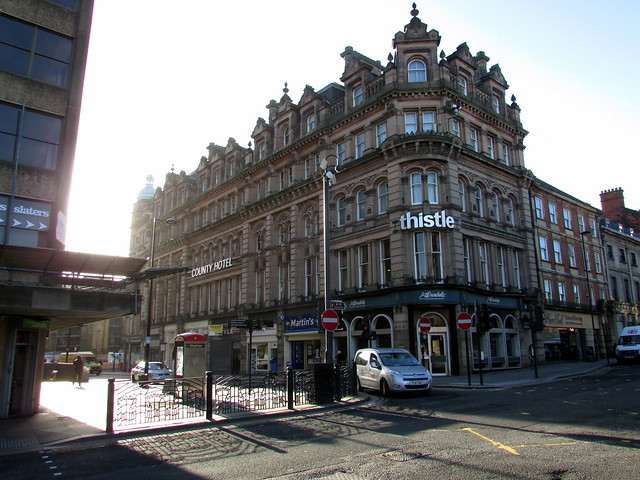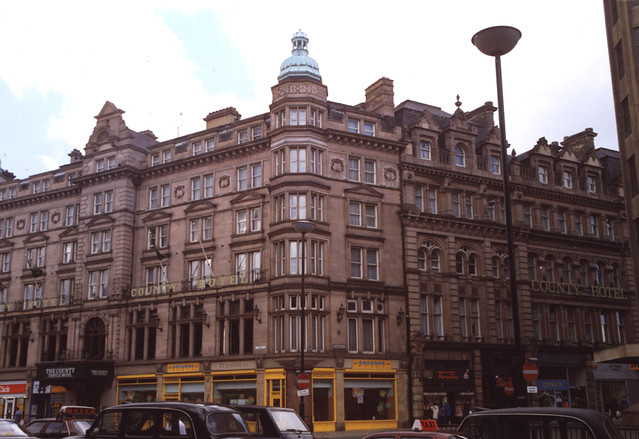3D reconstruction of Hartley Castle, based on 1739 engraving and 1677 description

-
Description
3D reconstruction by Tom Hartley c/o Wikipedia available under the Creative Commons Attribution-ShareAlike 4.0 License. "A simple attempt at a 3D reconstruction of Hartley Castle from the 1739 engraving of its ruins and this 1677 description of it: 'An Elizabethan building consisting of an inner quadrangle surrounded by buildings, and an outer court to the north protected by a thick and high curtain wall. The entrance to it was approached through a gateway at the head of a flight of steps from the road. Directly opposite an archway opened into the inner court; on the left, or east side, was the kitchen and buttery, with the hall beyond, entered by an external stair from the court; the south end was occupied by the chapel and withdrawing rooms; whilst on the western side there was a long gallery lighted by a large oriel window facing the quadrangle' " -
Owner
Wikimedia Commons -
Source
Local (Co-Curate) -
License
What does this mean? Unknown license check permission to reuse
-
Further information
Link: https://en.wikipedia.org/wiki/File:Hartley_Castle_3D_Model.jpg
Resource type: Text/Website
Added by: Simon Cotterill
Last modified: 5 years, 10 months ago
Viewed: 716 times
Picture Taken: Unknown -
Co-Curate tags

