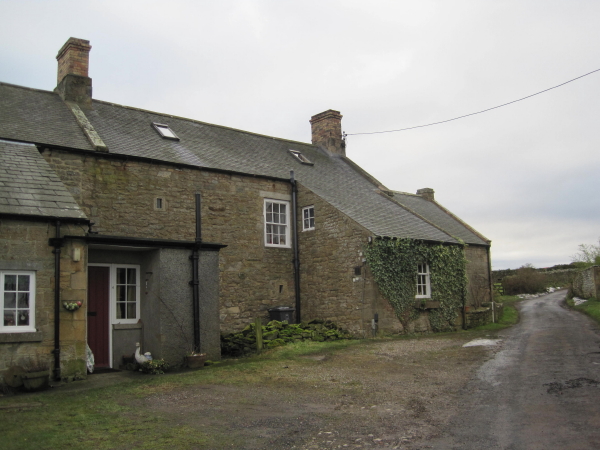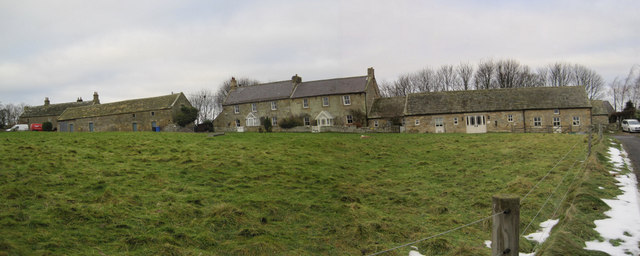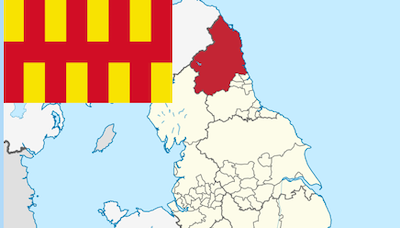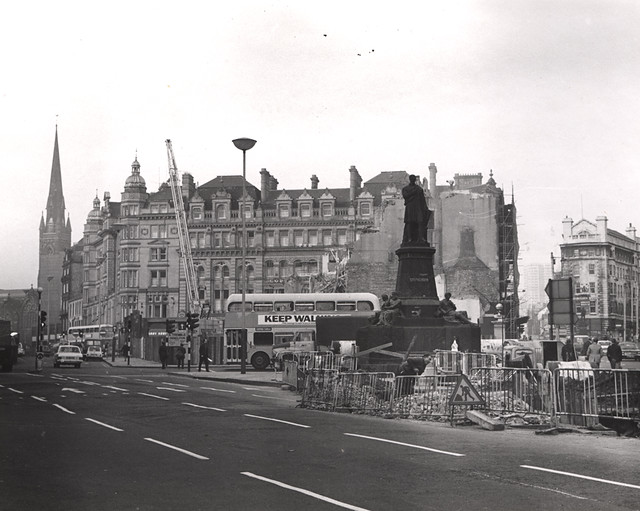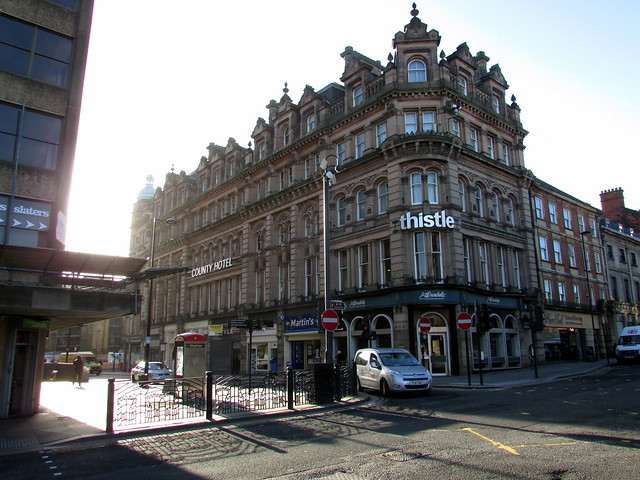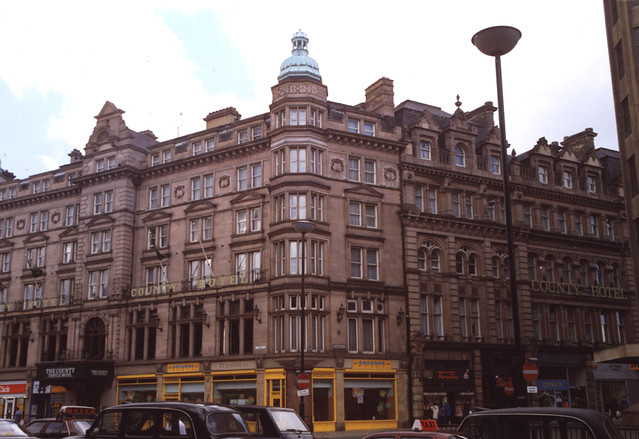Sundial House, Harnham

-
Description
"Sundial House stands towards the east of the hamlet of Harnham. The central part of the building is a two floored block. A smaller cottage is built onto the west end, and a separate house joins the east end. The body of the main house is built of rubble, and the walls are 0.8m thick. Although parts of the house, such as the southern front, probably date to the 19th century, it was probably built in the 15th or 16th century. It is similar in form to a bastle, a fortified farmhouse. Old references to a Middle Stone House at Harnham may refer to this house. This is a Grade II Listed Building protected by law. http://www.keystothepast.info/durhamcc/K2P.nsf/K2PDetail?readform&PRN=N10622" Photo by Les Hull, 2010. -
Owner
Les Hull -
Source
Geograph (Geograph) -
License
What does this mean? Creative Commons License
-
Further information
Link: http://www.geograph.org.uk/photo/2208942
Resource type: Image
Added by: Simon Cotterill
Last modified: 5 years, 10 months ago
Viewed: 730 times
Picture Taken: 2010-12-15 -
Co-Curate tags
