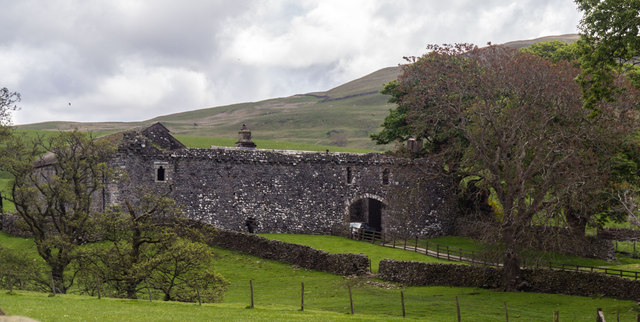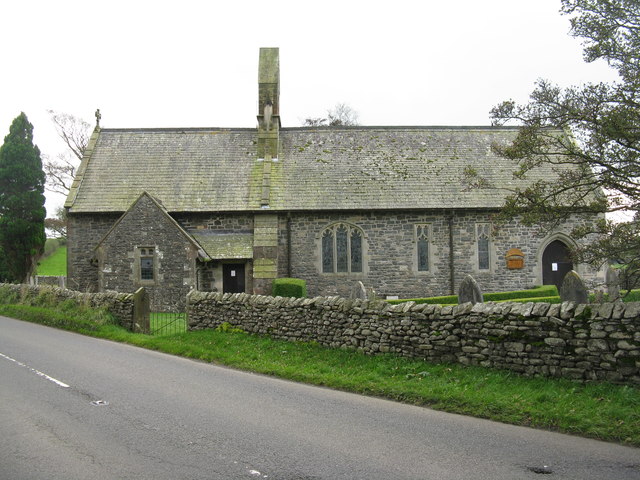MIDDLETON HALL - Middleton- Cumbria - List Entry

-
Description
"Farmhouse. Probably late C14 with early to mid C15 extensions to east, C16 and C17 alterations and C18 and C19 extension. Stone rubble with ashlar dressings and slate roof, parts to east and north are of stone slate. Originally an H-plan hall house, the north (service) wing no longer exists.....Hall has C16 fireplace with later infill. Late C15 stained glass roundels: 2 stars, MR and IHC monograms. Entrance with shouldered lintel to stone stair. Parlour has late C16 and mid C17 panelling with decorative friezework; reused panelling to overmantel post next to fireplace curves out to head. Pointed entrance to C15 extension. lstfloor has Tudor-arched fireplace with shouldered architrave; arms of Middleton and Middleton impaling Tunstal (mid C17)...." -
Owner
Historic England -
Source
Local (Co-Curate) -
License
What does this mean? Unknown license check permission to reuse
-
Further information
Link: https://historicengland.org.uk/listing/the-list/list-entry/1086861
Resource type: Text/Website
Added by: Edmund Anon
Last modified: 6 years, 2 months ago
Viewed: 589 times
Picture Taken: Unknown -
Co-Curate tags








