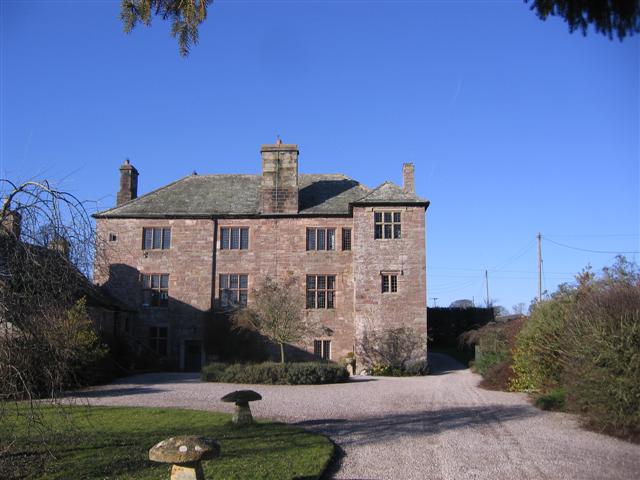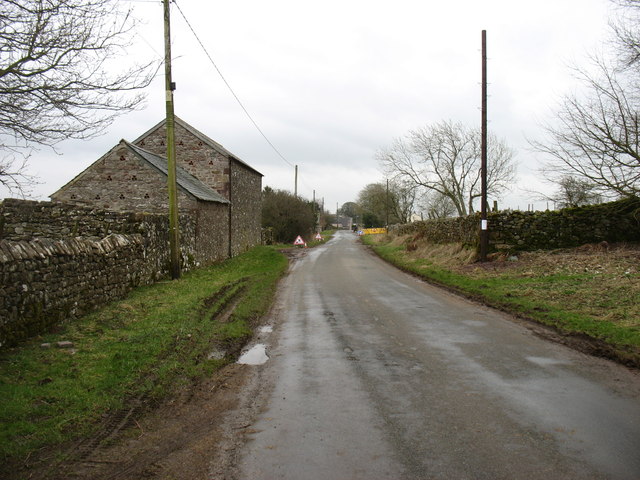JOHNBY HALL - List entry

-
Description
"Fortified house. Probably late C14 with C15, C16 and C17 extensions and late C17, C18 and C19 alterations. Thick pink sandstone rubble walls, on chamfered plinth, under hipped graduated greenslate roof with banded sandstone ashlar chimney stacks. C14 3-storey rectangular tower to which has been added a smaller C15 3-storey rectangular tower, joined by a short passageway; C16 unifying refacing and 3-storey angle stair turret, gives a 3-storey 4-bay facade; at left a right-angled C17 2-storey....Right link with the main house has a Tudor-arched doorway, up stone steps, the lintel inscribed WM CM 1637 (William Musgrave and Catherine his wife)...." -
Owner
Historic England -
Source
Local (Co-Curate) -
License
What does this mean? Unknown license check permission to reuse
-
Further information
Link: https://historicengland.org.uk/listing/the-list/list-entry/1326690
Resource type: Text/Website
Added by: Simon Cotterill
Last modified: 6 years, 3 months ago
Viewed: 605 times
Picture Taken: Unknown -
Co-Curate tags




