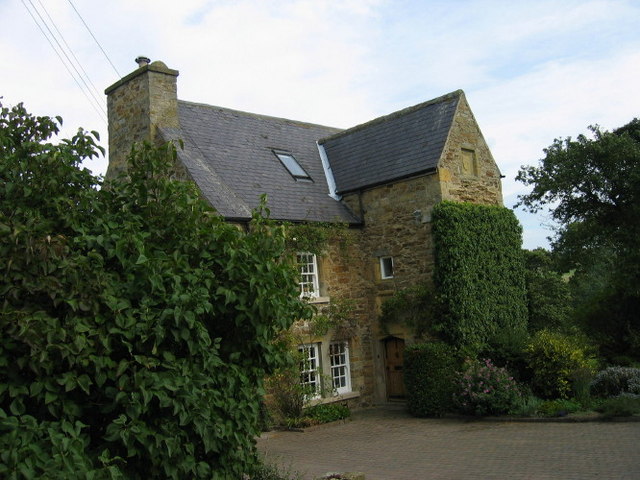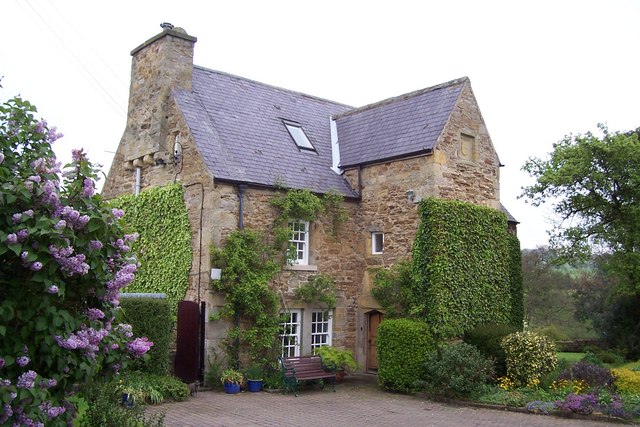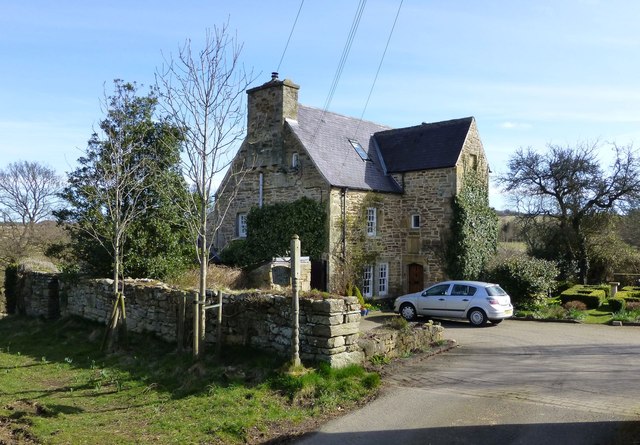Witton Shields Tower

-
Description
"The Gatehouse Web Site: King writes this is a C17 domestic building, not a fortified tower. Dodds writes it is a late strong house. PastScape report it as "A bastle or fortified house, probably built in the early C17. A stone inscribed with the date 1608 and the initials N T (Nigel Thornton) is set above the door. The rear extensions were added in 1680 and the building was reduced in height by a storey circa 1914. One of the upper rooms of the house was used as a Roman Catholic chapel in the early C17. The house stands in pastureland, overlooking the dene of the Cowclose Burn on the north side, and the valley of the River Font to the south. It is a strongly constructed building of two storeys with a central stair turret and walls 1 metre thick. The rectangular building is built of stone rubble, with a slate roof." Recorded in survey of 1715 as "a large old building bellonging to Jon. Thornton, esq." SMR report that it is possible there was once a small watchtower on the western side of the roof." Photo by Les Hull, 2006. -
Owner
Les Hull -
Source
Geograph (Geograph) -
License
What does this mean? Creative Commons License
-
Further information
Link: http://www.geograph.org.uk/photo/244382
Resource type: Image
Added by: Simon Cotterill
Last modified: 6 years, 9 months ago
Viewed: 547 times
Picture Taken: 2006-09-20 -
Co-Curate tags








