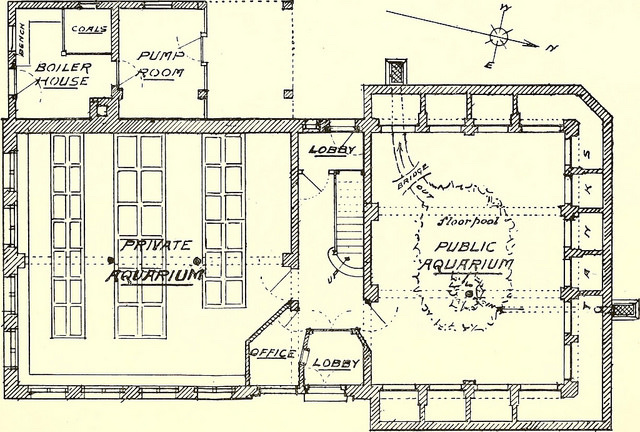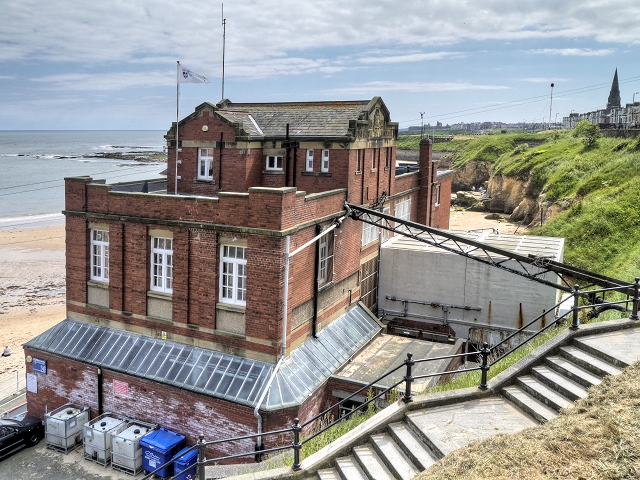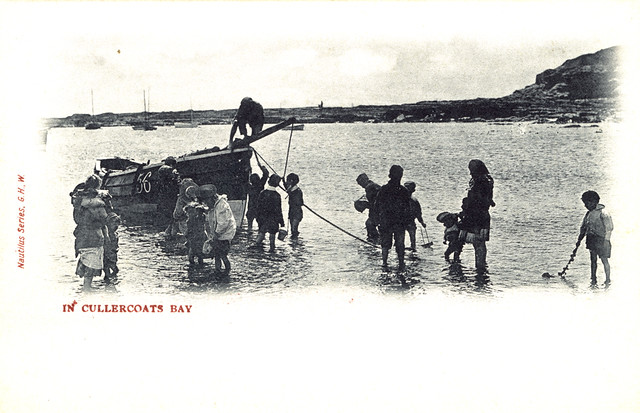Groundfloor Plan
-
Description
Identifier: historyofdovefam00hudl Title: https://www.flickr.com/photos/internetarchivebookimages/tags/bookidhistoryofdovefam00hudl">A history of the Dove family : and their descendants in connection with Cullercoats, Northumberland Year: https://www.flickr.com/photos/internetarchivebookimages/tags/bookyear1910">1910 (https://www.flickr.com/photos/internetarchivebookimages/tags/bookdecade1910">1910s) Authors: https://www.flickr.com/photos/internetarchivebookimages/tags/bookauthorHudleston__W__H">Hudleston, W. H https://www.flickr.com/photos/internetarchivebookimages/tags/bookauthorLish__J__J">Lish, J. J https://www.flickr.com/photos/internetarchivebookimages/tags/bookauthorMeek__A">Meek, A Subjects: https://www.flickr.com/photos/internetarchivebookimages/tags/booksubjectDove_family">Dove family https://www.flickr.com/photos/internetarchivebookimages/tags/booksubjectDove_Marine_Laboratory__Cullercoats__England_">Dove Marine Laboratory (Cullercoats, England) https://www.flickr.com/photos/internetarchivebookimages/tags/booksubjectMarine_laboratories____Great_Britain">Marine laboratories -- Great Britain Publisher: https://www.flickr.com/photos/internetarchivebookimages/tags/bookpublisherNewcastle_upon_Tyne___Printed_by_Andrew_Reid___Company__for_Armstrong_College_">Newcastle upon Tyne : Printed by Andrew Reid & Company [for Armstrong College] Contributing Library: https://www.flickr.com/photos/internetarchivebookimages/tags/bookcontributorAllen_County_Public_Library_Genealogy_Center">Allen County Public Library Genealogy Center Digitizing Sponsor: https://www.flickr.com/photos/internetarchivebookimages/tags/booksponsorMSN">MSN View Book Page: https://archive.org/stream/historyofdovefam00hudl/historyofdovefam00hudl#page/n115/mode/1up" rel="noreferrer nofollow">Book Viewer About This Book: https://archive.org/details/historyofdovefam00hudl" rel="noreferrer nofollow">Catalog Entry View All Images: https://www.flickr.com/photos/internetarchivebookimages/tags/bookidhistoryofdovefam00hudl">All Images From Book Click here to https://archive.org/stream/historyofdovefam00hudl/historyofdovefam00hudl#page/n115/mode/1up" rel="noreferrer nofollow">view book online to see this illustration in context in a browseable online version of this book. Text Appearing Before Image: n interesting geological formation, but whatthe architect of the proposed new building had to do, beforecommencing building operations, was to ascertain the conditionof the ground overlying the upper rock formation, and to takesuch measures as seemed needful to secure the safety of the heavystructure about to be erected. Age had told upon the woodwork of the old quay wall, whichbounded the site along the sea front to the east and south, andacted at the same time as a retaining wall to secure the groundbehind; but owing to the extremely dilapidated condition of itswooden piles and sheeting, it was seen to be necessary to erectan entirely new quay wall in its place, but one of more sub-stantial and permanent nature to meet the new conditions; infact, a wall which would hold the quay and foundations of thenew building secure for a period as long as the proposed MarineLaboratory might be expected to be in existence. For thispurpose, after much consideration, a carefully designed structure Text Appearing After Image: ^^^^^^^^^fr-^-^^-M^^ 0 77 of reinforced concrete resting npon reinforced concrete piles,driven down to the underlying- rock, was determined upon. Thesection of this wall is in the form of the letter |\ , the uprightportion forming the curtain or wall proper, whilst the hori-zontal portion is the slab, which, when opposite the highestportions of wall is ahout 9 feet wide, and the position of thisslab is generally from 4 to 5 feet below the normal surfaceof the adjoining sand. The horizontal slab, which is continuousthroughout the whole length of wall, is connected to the curtainor upright portion by buttresses filling in the space from theextremity of the horizontal slab to the top of the curtain wall,as shown by the dotted line, at distances generally of 9 feet or10 feet apart; the curtain portion of wall being directly over—•and resting upon—the heads of the ferro-concrete piles. Thewhole quay w^all structure is reinforced with steel so designed asto take up all the tensile str Note About Images Please note that these images are extracted from scanned page images that may have been digitally enhanced for readability - coloration and appearance of these illustrations may not perfectly resemble the original work. -
Owner
Internet Archive Book Images -
Source
Flickr (Flickr) -
License
What does this mean? No known copyright restrictions -
Further information
Link: https://www.flickr.com/photos/126377022@N07/14581113779/
Resource type: Image
Added by: Simon Cotterill
Last modified: 6 years, 11 months ago
Viewed: 679 times
Picture Taken: 1910-01-01T00:00:00 -
Co-Curate tags










