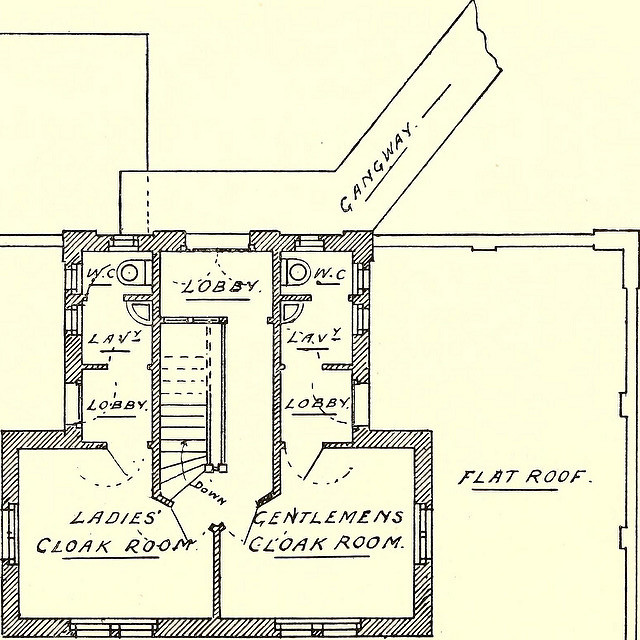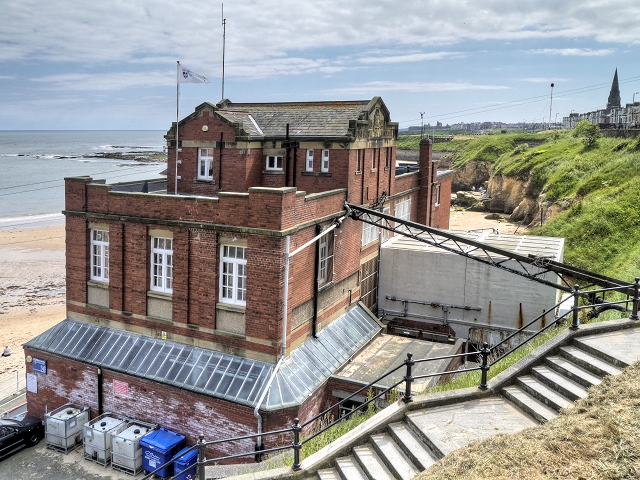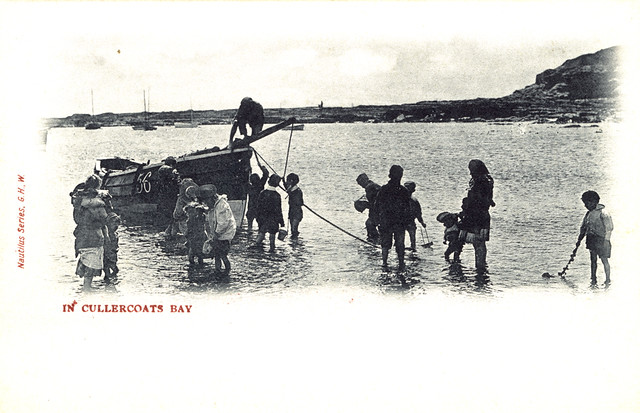Second Floor and Gangway
-
Description
Identifier: historyofdovefam00hudl Title: https://www.flickr.com/photos/internetarchivebookimages/tags/bookidhistoryofdovefam00hudl">A history of the Dove family : and their descendants in connection with Cullercoats, Northumberland Year: https://www.flickr.com/photos/internetarchivebookimages/tags/bookyear1910">1910 (https://www.flickr.com/photos/internetarchivebookimages/tags/bookdecade1910">1910s) Authors: https://www.flickr.com/photos/internetarchivebookimages/tags/bookauthorHudleston__W__H">Hudleston, W. H https://www.flickr.com/photos/internetarchivebookimages/tags/bookauthorLish__J__J">Lish, J. J https://www.flickr.com/photos/internetarchivebookimages/tags/bookauthorMeek__A">Meek, A Subjects: https://www.flickr.com/photos/internetarchivebookimages/tags/booksubjectDove_family">Dove family https://www.flickr.com/photos/internetarchivebookimages/tags/booksubjectDove_Marine_Laboratory__Cullercoats__England_">Dove Marine Laboratory (Cullercoats, England) https://www.flickr.com/photos/internetarchivebookimages/tags/booksubjectMarine_laboratories____Great_Britain">Marine laboratories -- Great Britain Publisher: https://www.flickr.com/photos/internetarchivebookimages/tags/bookpublisherNewcastle_upon_Tyne___Printed_by_Andrew_Reid___Company__for_Armstrong_College_">Newcastle upon Tyne : Printed by Andrew Reid & Company [for Armstrong College] Contributing Library: https://www.flickr.com/photos/internetarchivebookimages/tags/bookcontributorAllen_County_Public_Library_Genealogy_Center">Allen County Public Library Genealogy Center Digitizing Sponsor: https://www.flickr.com/photos/internetarchivebookimages/tags/booksponsorMSN">MSN View Book Page: https://archive.org/stream/historyofdovefam00hudl/historyofdovefam00hudl#page/n119/mode/1up" rel="noreferrer nofollow">Book Viewer About This Book: https://archive.org/details/historyofdovefam00hudl" rel="noreferrer nofollow">Catalog Entry View All Images: https://www.flickr.com/photos/internetarchivebookimages/tags/bookidhistoryofdovefam00hudl">All Images From Book Click here to https://archive.org/stream/historyofdovefam00hudl/historyofdovefam00hudl#page/n119/mode/1up" rel="noreferrer nofollow">view book online to see this illustration in context in a browseable online version of this book. Text Appearing Before Image: 7 inches by li] feet Ginches; and a store, 14 feet 7 inches by 4 feet 7 inches. All thecubicles are fitted up with pedestal drawers, tables, shelving andglazed fireclay sinks with hot and cold water and salt water laid on. On the second floor (for plan of this floor see next page) is anentrance from a gangway leading from the sea banks ; cloak roomsfor ladies and gentlemen; lobbies opening on to the flat roof,lavatories and w.c.s. On the south-west coiner of the roof is aconcrete tank to hold 2,000 gallons of salt v\-ater for the use of theLaboratory on first floor, and in a convenient position provision ismade for a tank to automatically flush the drains at certain inter-vals. The cloak rooms on the second floor have been so planned asto present as little obstruction of the view from the sea banks as isconsistent with the requirements of the Local Authority. Against the west wall of the building is a concrete tank hold-ing 15,000 gallons of salt water to give a constant flow of salt Text Appearing After Image: 81 water through the various fish tanks, and the floor tank or pool on ground floor, and to supply the fountain. The siipply to thevarious fish tanks is so designed as to secure a continuous andperfect aeration of the water at all times, -and the ventilatingdetails have been devised with due regard to the sanitation ofthe building. The outer doors to the building, the inner entrance doors andthe glazed screens throughout have been filled in with leaded, Prior, glass, manufactured by Meissrs. Hayward Brothers &Eckstein (Limited) of London. This glass has peculiar bril-liancy owing to its special method of manufacture in which onecolour is flashed over another. The public Aquarium rests on a slab of cement concrete heavilyreinforced, and all storage tanks, fish tanks, and the entirefoundations of the building, together with the quay wall, asbefore mentioned, have been carried out in reinforced concreteon the Hennebique system by Messrs. Purdie & Thompson, ofNewcastle-upon-Tyne, Note About Images Please note that these images are extracted from scanned page images that may have been digitally enhanced for readability - coloration and appearance of these illustrations may not perfectly resemble the original work. -
Owner
Internet Archive Book Images -
Source
Flickr (Flickr) -
License
What does this mean? No known copyright restrictions -
Further information
Link: https://www.flickr.com/photos/126377022@N07/14765398694/
Resource type: Image
Added by: Simon Cotterill
Last modified: 6 years, 11 months ago
Viewed: 656 times
Picture Taken: 1910-01-01T00:00:00 -
Co-Curate tags










