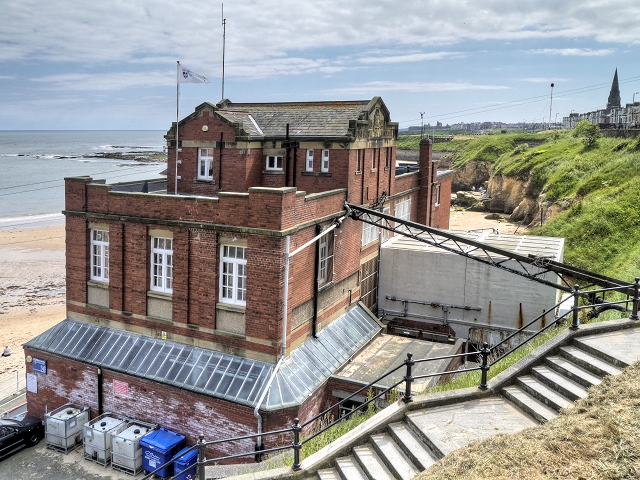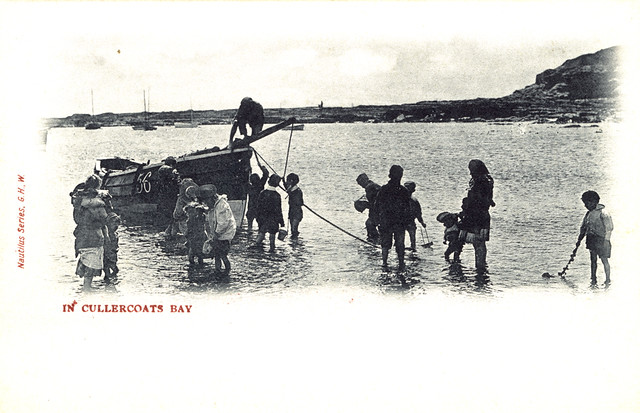Image from page 122 of "A history of the Dove family : and their descendants in connection with Cullercoats, Northumberland" (1910)
-
Description
Identifier: historyofdovefam00hudl Title: https://www.flickr.com/photos/internetarchivebookimages/tags/bookidhistoryofdovefam00hudl">A history of the Dove family : and their descendants in connection with Cullercoats, Northumberland Year: https://www.flickr.com/photos/internetarchivebookimages/tags/bookyear1910">1910 (https://www.flickr.com/photos/internetarchivebookimages/tags/bookdecade1910">1910s) Authors: https://www.flickr.com/photos/internetarchivebookimages/tags/bookauthorHudleston__W__H">Hudleston, W. H https://www.flickr.com/photos/internetarchivebookimages/tags/bookauthorLish__J__J">Lish, J. J https://www.flickr.com/photos/internetarchivebookimages/tags/bookauthorMeek__A">Meek, A Subjects: https://www.flickr.com/photos/internetarchivebookimages/tags/booksubjectDove_family">Dove family https://www.flickr.com/photos/internetarchivebookimages/tags/booksubjectDove_Marine_Laboratory__Cullercoats__England_">Dove Marine Laboratory (Cullercoats, England) https://www.flickr.com/photos/internetarchivebookimages/tags/booksubjectMarine_laboratories____Great_Britain">Marine laboratories -- Great Britain Publisher: https://www.flickr.com/photos/internetarchivebookimages/tags/bookpublisherNewcastle_upon_Tyne___Printed_by_Andrew_Reid___Company__for_Armstrong_College_">Newcastle upon Tyne : Printed by Andrew Reid & Company [for Armstrong College] Contributing Library: https://www.flickr.com/photos/internetarchivebookimages/tags/bookcontributorAllen_County_Public_Library_Genealogy_Center">Allen County Public Library Genealogy Center Digitizing Sponsor: https://www.flickr.com/photos/internetarchivebookimages/tags/booksponsorMSN">MSN View Book Page: https://archive.org/stream/historyofdovefam00hudl/historyofdovefam00hudl#page/n122/mode/1up" rel="noreferrer nofollow">Book Viewer About This Book: https://archive.org/details/historyofdovefam00hudl" rel="noreferrer nofollow">Catalog Entry View All Images: https://www.flickr.com/photos/internetarchivebookimages/tags/bookidhistoryofdovefam00hudl">All Images From Book Click here to https://archive.org/stream/historyofdovefam00hudl/historyofdovefam00hudl#page/n122/mode/1up" rel="noreferrer nofollow">view book online to see this illustration in context in a browseable online version of this book. Text Appearing Before Image: Second Floor Entrance with Gable over showino Coats of Arms, etc. honor et gloria, and to the right and left of this are mouldedand carved paterae. A moulded and polished red granite tablet is built into thewall on the ground floor near the main entrance, for view ofwhich see opposite page. Space is provided under the large storage tank for a power-ful electric pump which draws water from the strum in the 83 Larbour to supply the storage and fish tanks. The engineersfor this iiistallation were Messrs. Sleig-h. and Wood, of New-castle. At the sonth-west corner of the building is a boiler housewith a boiler to furnish hot water to the lavatory basins andsinks throughout, and one to heat the water required for warm-ing the building. Salt water is supplied to the various fish tanks and to theworkers sinks throughout the building. Text Appearing After Image: The sanitary drains from the second floor are carried underthe wooden gangway in cast-iron pipes, and then through glazedfireclay pipes to the sewerage system of the village, and anotherand totally distinct set of drains at a lower level, below thesurface of the quay, carry off the overflow water from the variousfish tanks into the harbour. In constructing the new quay wall it was decided to makethe top of this w^all about 2 feet higher than the level ofthe old quay, to allow of raising the general ground line roundthe new Laboratoiy so much higher, and the ground floor of the 84 new building lias been kept 3 feet above the floor line of theold baths. The heights of the rooms are as follows:—Ground Floor,from floor to ceilinsr, 15 feet; First Floor, 12 feet; and SecondFloor, 9 feet. The elevation or floor level of the second floor(cloak rooms) was determined by the level of the village drainagesystem. Armstrong College has provided the fittings and furniture forthe several rooms to Note About Images Please note that these images are extracted from scanned page images that may have been digitally enhanced for readability - coloration and appearance of these illustrations may not perfectly resemble the original work. -
Owner
Internet Archive Book Images -
Source
Flickr (Flickr) -
License
What does this mean? No known copyright restrictions -
Further information
Link: https://www.flickr.com/photos/126377022@N07/14581295357/
Resource type: Image
Added by: Simon Cotterill
Last modified: 6 years, 10 months ago
Viewed: 655 times
Picture Taken: 1910-01-01T00:00:00 -
Co-Curate tags










