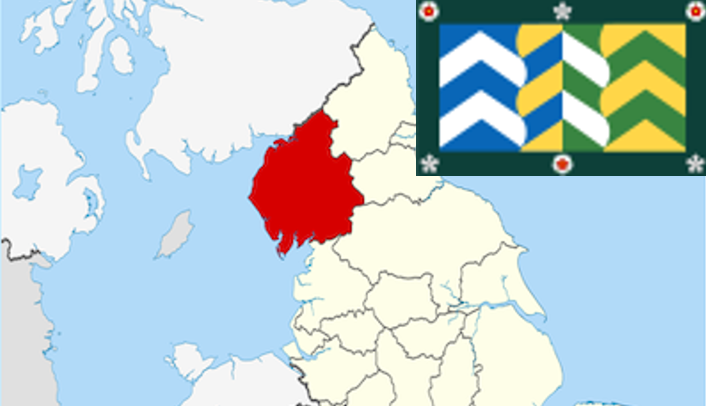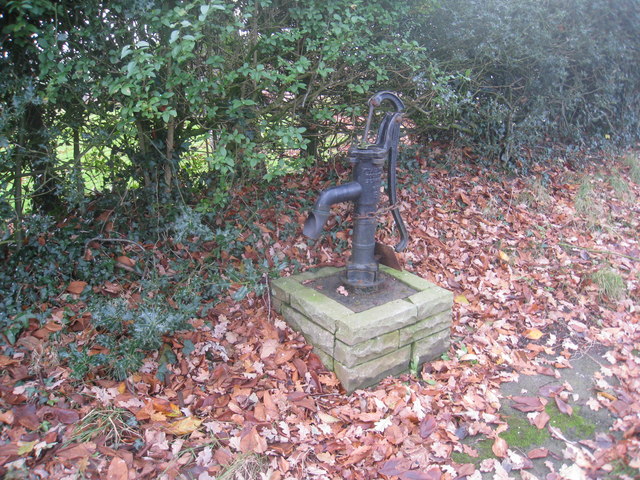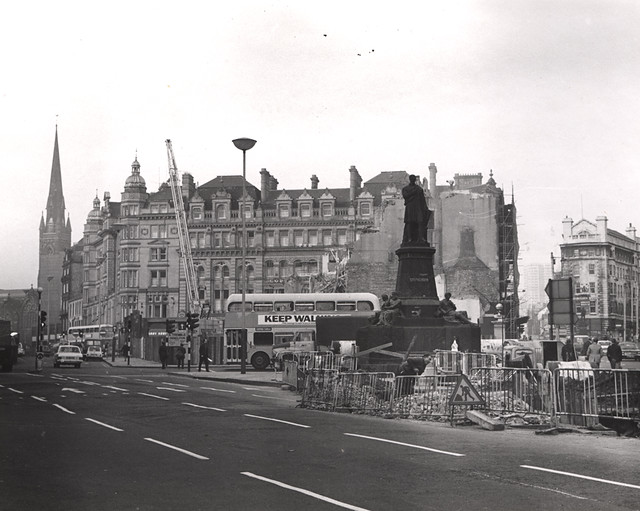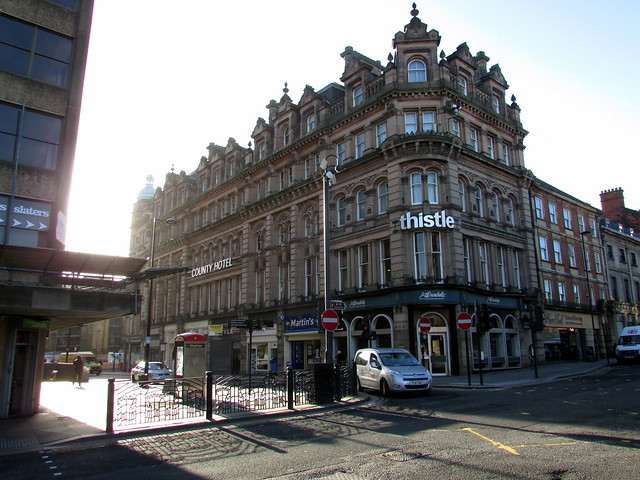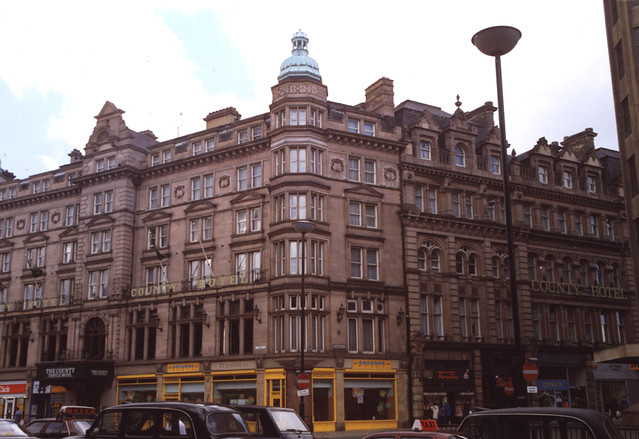Topics > Cumbria > Wreay > Historical Account of St Mary's Church
Historical Account of St Mary's Church
Extract from: The Worthies of Cumberland ...by Henry Lonsdale, 1873.
part of the entry for "Sara Losh of Woodside"
The dilapidated state of the old chapel at Wreay, in which the Loshes worshipped, induced Miss Losh to undertake the building of a new church. This her largest effort, deserves a brief description, as exemplifying the catholicity of her views no less than her historical knowledge and architectural skill in all its originality and force.
WREAY CHURCH
The church erected by Miss Losh is founded on the Romanesque style, largely supplemented by her own ideas and thorough knowledge of church architecture. Not disposed to copy from any building or style per se, she designed an original church, consisting of baptistery, nave, and chancel or apse, with turret crowned by a Roman eagle.
The baptistery, nave, and pro chancel measure in the interior about 46 feet in length by 28 feet in breadth; the height being in good ecclesiastical proportions. The apse is about 16 feet by 15 feet. The exterior walling is of square, rough-dressed stones, bearing some analogy to Roman work; the roof is covered with redstones or flags.
The gable or western front is pierced with an arcade of small arches following the slope of the roof, features to be met with in Lombard and Rhenish churches, and notable in those of San Michele in Pavia, and the Duomo of Parma.
The entrance doorway is in the Lombard style, recalling that of Santa Maria della Piazza, Ancona; and is much admired. The boldly-carved hood moulding over the door is ornamented with the leaf and flower of the water lily alternately; and the label mouldings terminate in bosses carved in the shape of pine cones. The doorcase (interior) represents a gourd-plant, emblematic of the Old Testament as a preparation for, or entrance into, the New. This oaken carving was done by Miss Losh's gardener.
On entering the church, visitors are struck with the "dim religious light" as vastly too dim; this feeling, however, is but momentary, whilst the solemnity of the building gradually makes itself felt. Near to the entrance, on the right, is the Font, constructed of native alabaster, partly carved by Miss Losh herself, and presenting the zigzag moulding of the English Norman at the top, and curious Grecian fluting at the bottom, in excellent workmanship. It is also engraven with emblems – e.g. the lily, butterfly, vine, pomegranate, signifying, in the eyes of ecclesiologists, purity, transition to a new life, the ineffable union betwixt Christ and His Church, and hope in immortality. The cover of the font is silvered glass, on which appear as if floating lotus-flowers of native alabaster, mainly carved by Mr W.S. Losh.
On the left of the entrance door, and near the north wall of the church hangs a Jewish lamp in front of one table of the Law; on the right, and against the south wall the other table of the Law is above a bracket supported by the owl and cock - emblems of vigilance.
From the western platform, or more truly the baptistery, which is about seven feet in length, you descend by three steps to the body of the church, as you do in some Jewish synagogues; and on the right and left of these steps are pine-cones on square pediments, viewed as emblematic of the passage through death to immortality.
The nave is about 34 feet in length; and the seats of the church are made of Woodside oak, and Spanish chestnut, obtained from Lowther Park after the January gale of 1839; they are open roomy with sloping backs and afford ample provision for kneeling, and show no ornamentation.
From the nave you ascend by three steps to the pro-chancel of six feet in length, on which stand the desks for the officiants. The desk to the south is an oaken eagle; that to the north is a pelican. The books are bound in wood, and those upon the eagle chained. Behind these desks stand two chairs of antique character, in place of chancel stalls, constructed of black oak obtained from a neighbouring peat moss; the backs of these chairs are formed by ebony panels from Italy, carved in bold relief with representations of the Nativity and the Epiphany. The arms of one of the chairs are supported by a carved griffin, the other by a butterfly form. On the south east corner of the pro-chancel stands the pulpit, of bog-oak, supposed to be a natural tree stem, but more probably cut in imitation of one of the calamites of the Coal-Measures. By the side of the pulpit, forming a support for a light or candle, is a palm shaped tree formed of bog-oak.
Above the pro-chancel arch is a wooden ledge, sustaining figures of angels playing on harps and other musical instruments, the figures alternating with palm-trees. On the wall below these, or rather to the north and south, are angels with outstretched wings, like those of the cherubim overshadowing the mercy-seat in the tabernacle.
From the pro-chancel you ascend by three steps to the apse or apsidal altar-place, about 16 feet long and 15 feet broad, which is surrounded by an arcade of fourteen pillars, with Romanesque capitals, adorned with quaint and emblematic carvings. The spaces between these pillars form thirteen sedilia, a direct architectural derivation from the Roman Basilica. The seven easternmost recesses are pierced with openings which contain seven lamps of coloured glass symbolic of the seven works of the Spirit of God; and thirteen of the small windows on a higher range are of native alabaster, pierced with forms derived from the fossilised ferns of the Coal-Measures of Northumberland, and defended from the outside by plates of glass. These natural-history embodiments were partly the work of Mr W.S. Losh. Above these again is a string course, forming the base of the dome or roof of apse, decorated with classic dentil ornaments.
In the chord of the apse stands the altar, which consists of a slab of green marble from Italy set in a wooden frame, and supported by two solid brass eagles standing on plinths of freestone, supported on a base carved with ears of wheat and clusters of grapes, symbolic to the Church of the Holy Eucharist. The altar candlesticks are of native alabaster carved in the shape of the lotus-flower.
At the north-west and south-west sides of the apse stand the Gospel and Epistle lights -bronze candelabra of Pompeian design, supporting lamps from Pompeii. These candelabra, when decorated with ivy at Christmas-tide, have a very pretty effect.
The pedalia, or foot-cloths in front of the altar are bear-skins; and bear-skins, according to Walcott's "Archaeology", were used for the purpose in 1092 - possibly as votive offerings.

