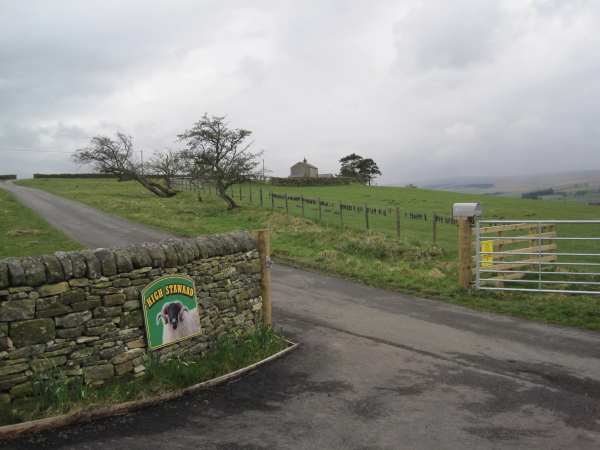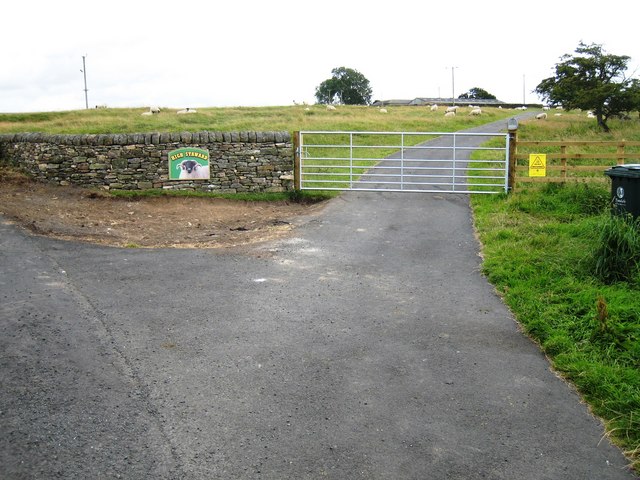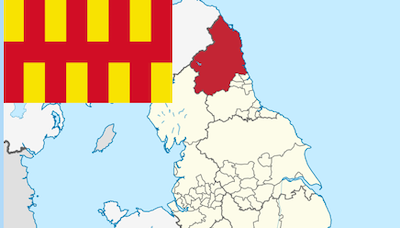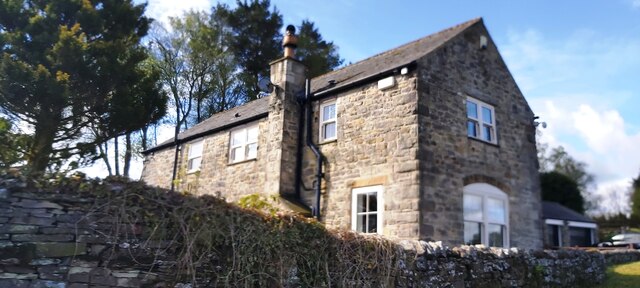Topics > Northumberland > High Staward
High Staward
High Staward farmhouse dates from the early 19th century. it is a Grade II* listed building on the National Heritage List for England. Contemporary to the farmhouse are the main block of buildings, a smithy and pigsty, which are also seperately Grade II* listed buildings. They provide a good example of an early 19th century planned farm.

from https://historicengland.org.u…
High Staward Farmhouse with back yard walls and outbuildings attached - List Entry
- House, early C19. Ashlar, hipped slate roof, two ashlar stepped and corniced stacks with conjoined square shafts. L-shaped. Two storeys,three windows, symmetrical. Plinth, central single-storey porch with renewed door and …
Added by
Simon Cotterill

from https://historicengland.org.u…
Main group of farm buildings and walls to north east of High Staward Farmhouse - List Entry
- Planned farm buildings, early C19. Rubble with cut quoins and dressings, hipped slate roofs. Ranges on three sides of rectangular farmyard. ...The gingang retains its massive central revolving post and …
Added by
Simon Cotterill

from https://historicengland.org.u…
PIGSTIES 30 METRES NORTH EAST OF HIGH STAWARD FARMHOUSE - List Entry
- Pigsties, early Cl9. Rubble, cut quoins and dressings, asbestos roof. Two chambers with poultry loft and dovecote over reached by external stone stair. Walled exercise yards with external stone chutes …
Added by
Simon Cotterill

from https://historicengland.org.u…
SMITHY AND SHELTER SHEDS 60 METRES NORTH EAST OF HIGH STAWARD FARMHOUSE - List Entry
- Smithy and shelter sheds, early Cl9. Rubble, cut quoins and dressings, hipped slate roof, squared stone ridge stack. Single storey. 3 segmental-headed arches, 4-pane sash and boarded door. Smithy retains …
Added by
Simon Cotterill
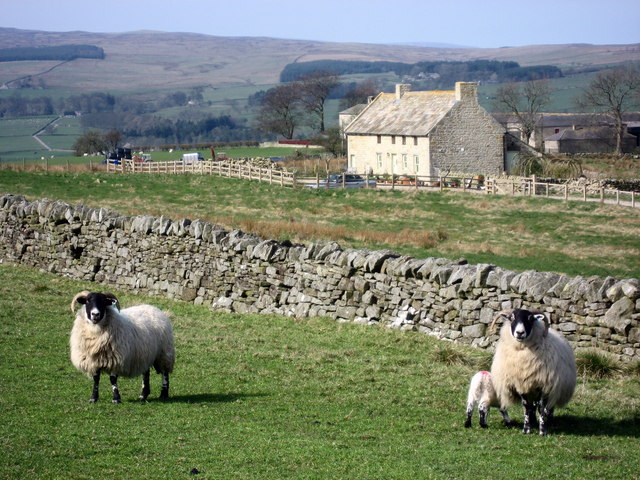
Co-Curate Page
High Shaw, Haydon
- Overview Map Street View High Shaw is located 300 metres east of High Staward Farmhouse in Haydon Civil Parish, Northumberland. It is a former farmhouse, now agricultural store, which dates …


from https://historicengland.org.u…
High Staward Farmhouse with back yard walls and outbuildings attached - List Entry
- House, early C19. Ashlar, hipped slate roof, two ashlar stepped and corniced stacks with conjoined square shafts. L-shaped. Two storeys,three windows, symmetrical. Plinth, central single-storey porch with renewed door and …
Added by
Simon Cotterill

from https://historicengland.org.u…
Main group of farm buildings and walls to north east of High Staward Farmhouse - List Entry
- Planned farm buildings, early C19. Rubble with cut quoins and dressings, hipped slate roofs. Ranges on three sides of rectangular farmyard. ...The gingang retains its massive central revolving post and …
Added by
Simon Cotterill

from https://historicengland.org.u…
PIGSTIES 30 METRES NORTH EAST OF HIGH STAWARD FARMHOUSE - List Entry
- Pigsties, early Cl9. Rubble, cut quoins and dressings, asbestos roof. Two chambers with poultry loft and dovecote over reached by external stone stair. Walled exercise yards with external stone chutes …
Added by
Simon Cotterill

from https://historicengland.org.u…
SMITHY AND SHELTER SHEDS 60 METRES NORTH EAST OF HIGH STAWARD FARMHOUSE - List Entry
- Smithy and shelter sheds, early Cl9. Rubble, cut quoins and dressings, hipped slate roof, squared stone ridge stack. Single storey. 3 segmental-headed arches, 4-pane sash and boarded door. Smithy retains …
Added by
Simon Cotterill

