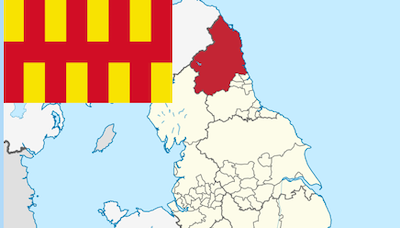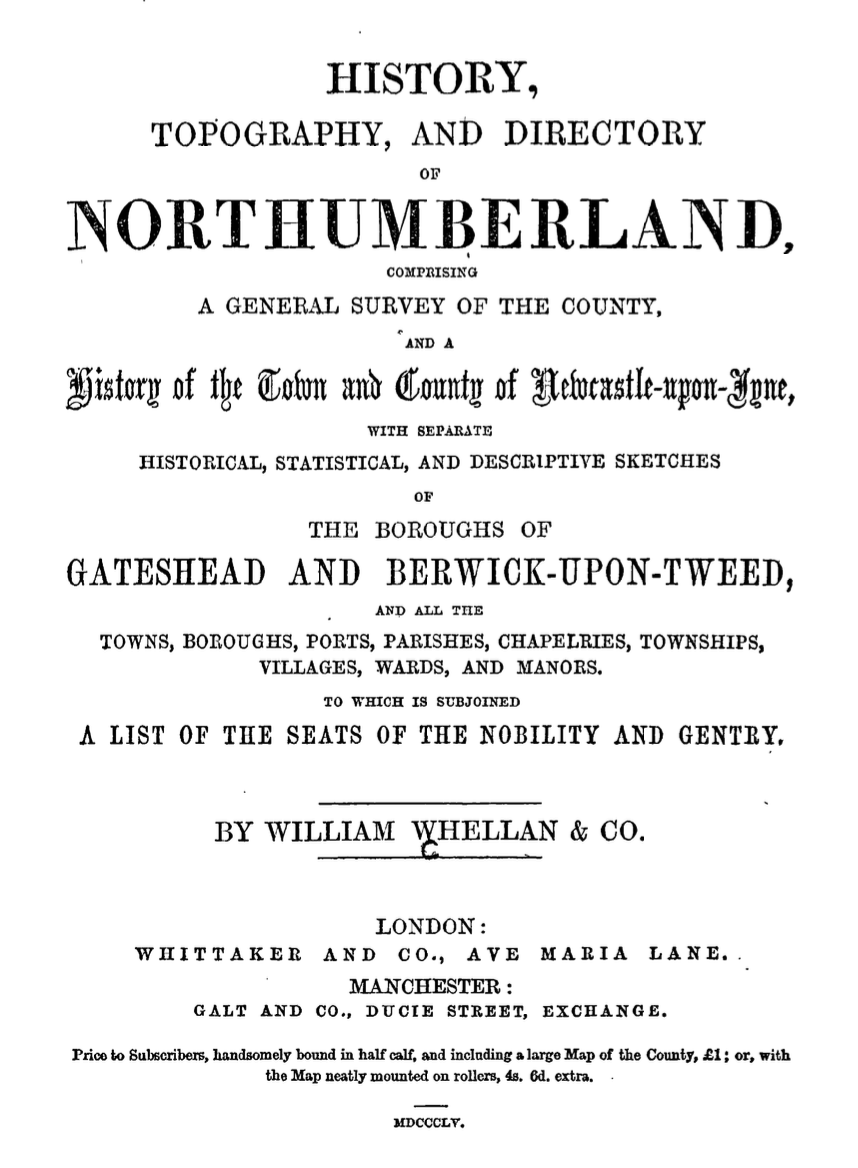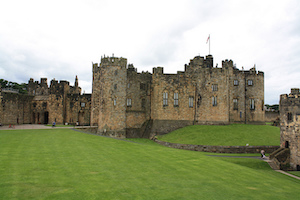Topics > Northumberland > Civil Parishes in Northumberland > Alnwick Town Council area > Alnwick Parish, 1855 > Alnwick Castle, description
Alnwick Castle, description
Extract from: History, Topography, and Directory of Northumberland...Whellan, William, & Co, 1855.
ALNWICK CASTLE
ALNWICK CASTLE, one of the principal seats of the noble family of Percy, is situated on the south side of the River Aln, on an elevation which gives great dignity to its appearance, and in ancient times rendered it almost an inpregnable fortress. It is believed to have been founded in the time of the Romans, although no part of the original structure is now remaining. The zig-zag fret-work round the arch that leads into the inner court, is evidently of Saxon architecture, and yet it is suggested by Grose that this was probably not the most ancient entrance, for under the flag tower, before that part of the castle was rebuilt; was the appearance of a gateway, that had been walled up, directly fronting the present exterior gate-house towards the town. This castle appears to have been a place of great strength immediately after the Conquest, but from length of time and the various shocks which it had sustained in ancient times, it had become almost a ruin, when by the death of Algernon, Duke of Northumberland, it devolved, as has been seen, together with all the estates of this great barony, to the family of its present illustrious possessors, who immediately,'' says Grose, "set to repair the same, and with the most consummate taste and judgment, restored and embellished it as much as possible, in the true Gothic style, so that it may deservedly be considered as one of the noblest and most magnificent models of a great baronial castle''
Alnwick castle contains about five acres within its walls; which are flanked with sixteen towers and turrets, affording a complete set of offices suitable to its magnitude and dignity. Like other ancient fortresses in the north, that of Alnwick has large stone figures of armed men; placed at regular intervals on the parapet of the battlements. "Nothing can be more striking than the effect at first entrance within its walls, from the town, where through a dark gloomy gateway of considerable length and depth, the eye suddenly emerges into one of the most splendid scenes that can be imagined, and is presented at once with the great body of the inner castle, surrounded with fair semicircular towers, finely swelling to the eye, and gaily adorned with pinnacles, figures, battlements, &o. The impression is still further heightened by the successive entrance into the second and third courts through great massy towers, till the stranger reaches the inner court, in the very centre of this splendid pile”. From this court the entrance to the castle is by a staircase of singular form, the roof of which is ornamented with a series of one hundred and twenty shields of arms, as borne by the different alliances of the Percy family. The first room, forty-two feet in length by eighty-nine in breadth, is hung with portraits of the successive Earls of Northumberland. The drawing-room is forty-seven feet long by thirty-six broad, and contains a splendid. oriel window. The dining-room is fifty-four feet long, twenty-one feet wide, and twenty-seven feet high. The chapel fills all the space of the middle ward, and its architectural features are derived from ancient and approved models; its great east window is copied from one of the finest in York Minster, the groining of the roof from that of King's College Chapel Cambridge, and the wall are said to be painted in the manner of the celebrated cathedral of Milan, and present the genealogical table of the house of Northumberland. The library is a very fine room suitably furnished and elegantly ornamented. In the upper apartment of the Constable’s Tower there are 1,500 stand of arms, which are arranged in beautiful order, and were used by the Percy tenantry, during the time that England was menaced with a French invasion.









