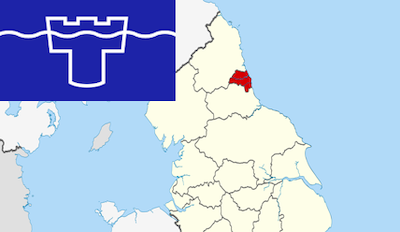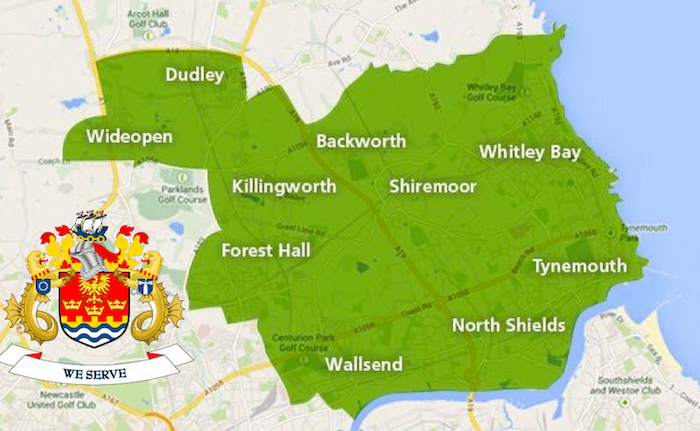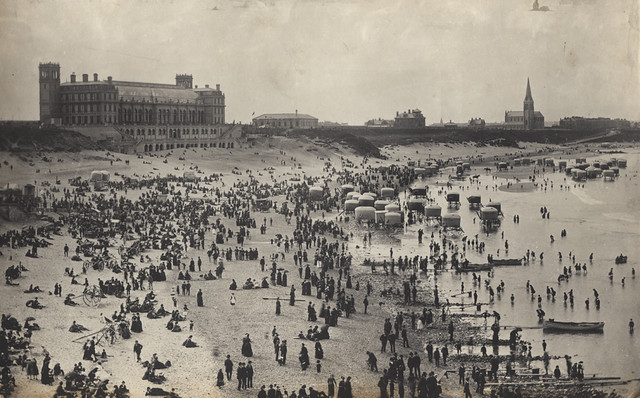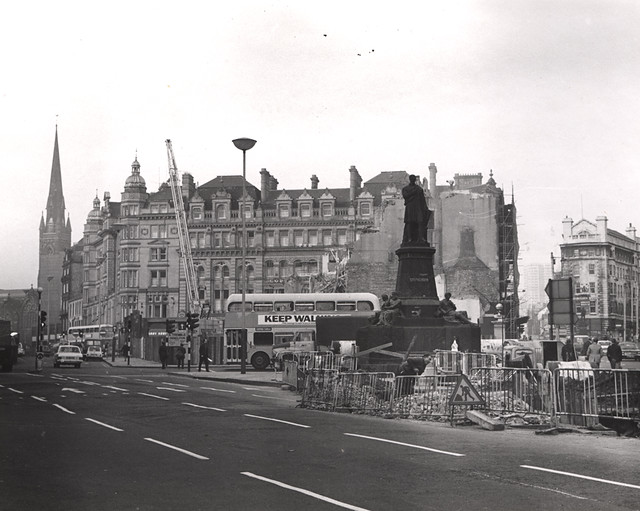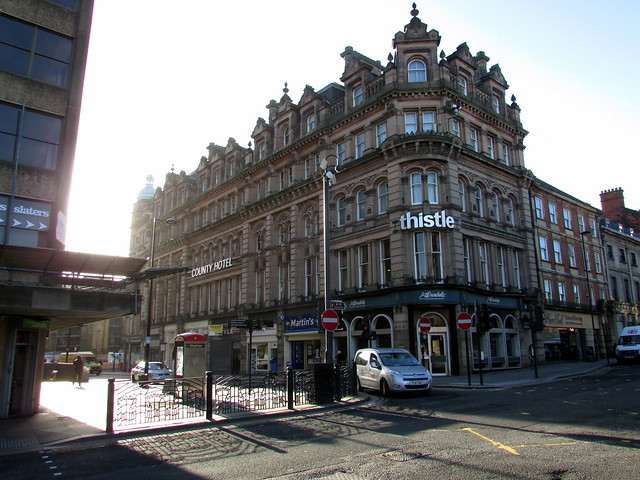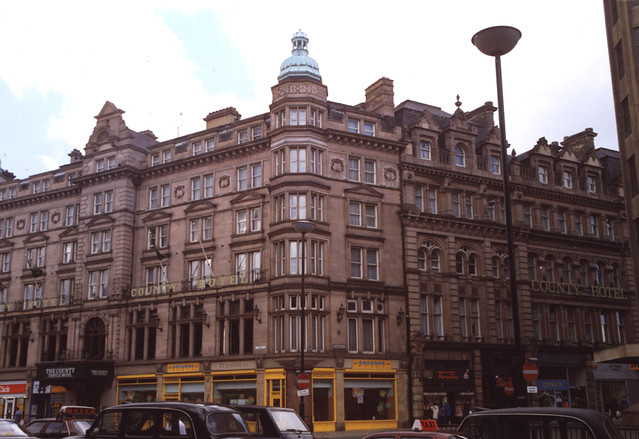Topics > Tyne and Wear > North Tyneside > Tynemouth > Church of the Holy Saviour > 1839: Building of the Holy Saviour's Church, Tynemouth, begins
1839: Building of the Holy Saviour's Church, Tynemouth, begins
Extract from: Moses Aaron Richardson, 1839, The local historian's table book, of remarkable occurrences, historical facts, traditions, legendary and descriptive ballads [etc.] connected with the counties of Newcastle-upon-Tyne, Northumberland and Durham.
1839 (Sep 9). Monday, the foundation stone of a new church was laid at Tynemouth, by M. Bell, esq., MP, who appeared as the representative of his grace the Duke of Northumberland, who was unavoidably absent through indisposition. The site on which the church is built was presented by his grace together with a donation of £200 towards the endowment. Between twelve and one o’clock the procession formed opposite the Crown inn, and proceeded towards the place. The band of the 33rd regiment was in attendance, and headed the procession. Mr. Green, the architect, carrying the silver trowel, accompanied by Mr. CU Laws, bailiff of the manor, with the plans of the church, and the churchwardens and vestry clerk (Mr. Tinley) carrying the other implements of masonry, etc. followed the band; and immediately after these gentlemen were Matthew Bell, esq., MP J Fenwick esq., one of the magistrates, and a numerous body of the clergy of the diocese. Having arrived at the building part of the 132nd Psalm was sung, after which Mr. Wardle, one of the churchwardens, holding a frame containing a brass plate in the form of a shield, on which was engraved a Latin inscription, addressed the honourable gentleman. The plate being deposited in the stone by Mr. Bell, Mr. Green handed him the silver trowel, which as well as the other implements of masonry, he used with great dexterity in formally laying the stone; and the vicar, when it was being lowered to its place, invoked the blessing of the Almighty upon the undertaking. Prayers were then read and part of the 122nd psalm sung; after which the procession returned, in the same order as before, to the Crown inn where a cold refection was prepared for the numerous ladies and gentlemen, who, notwithstanding the gloomy appearance of the day, were present to witness the ceremony. Commodious hustings were erected for the use of the ladies, which gave great satisfaction. Messrs. John and Benjamin Green of Newcastle were the architects for the building, which is a great ornament to the village of Tynemouth. The style of architecture is of the 15th century. The plan is in the form of a cross, with transepts, and a chancel beyond which is a vestry. There is a tower at the west end, surmounted by a spire 95 feet in height. The length of the church is 83 feet, and the breadth 41 feet inside. There are 500 sittings on the ground floor, 250 of which are free, and the church is so arranged, that a gallery may be hereafter introduced when it is found necessary to increase the accommodation.
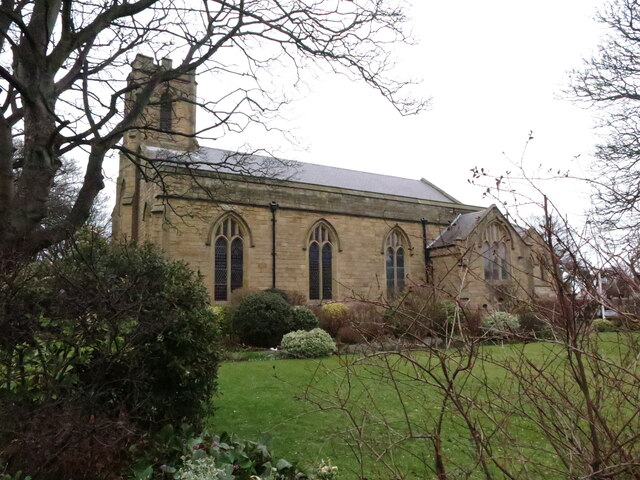
Co-Curate Page
Church of the Holy Saviour
- Overview Map Street View Holy Saviour's Church on The Broadway/Crossway in Tynemouth was built 1839 to 1841 by John Green and Benjamin Green for the Duke of Northumberland. The parish …
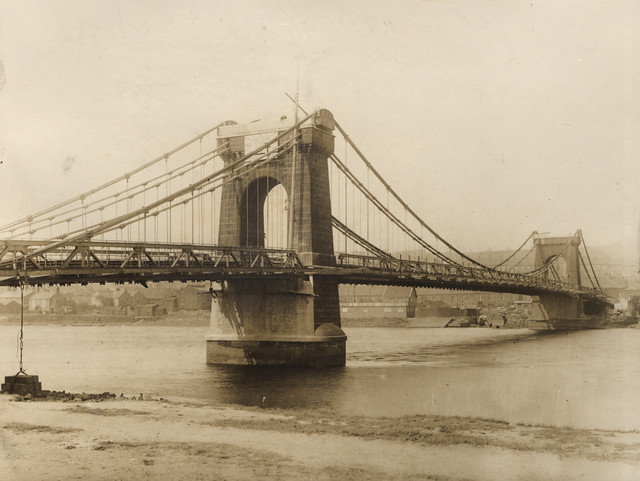
Co-Curate Page
John Green (1787 - 1852)
- Overview About John and Benjamin Green John Green (1787 - 1852) was a civil engineer and architect based in Newcastle. He worked in partnership with his son Benjamin Green. Some …

Co-Curate Page
1839
- < 1838 | 1839 | 1840 > In Northern England 15th September 1839: widespread floods in Northumberland. 1839: opening of the Newcastle and North Shields Railway, the world's oldest commuter railway


Co-Curate Page
Church of the Holy Saviour
- Overview Map Street View Holy Saviour's Church on The Broadway/Crossway in Tynemouth was built 1839 to 1841 by John Green and Benjamin Green for the Duke of Northumberland. The parish …

Co-Curate Page
John Green (1787 - 1852)
- Overview About John and Benjamin Green John Green (1787 - 1852) was a civil engineer and architect based in Newcastle. He worked in partnership with his son Benjamin Green. Some …

