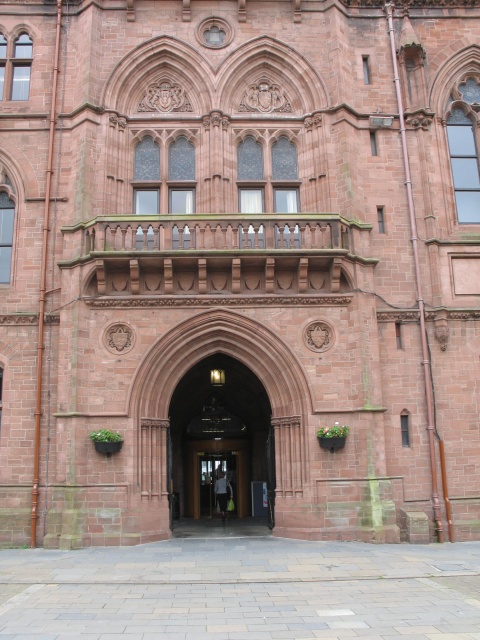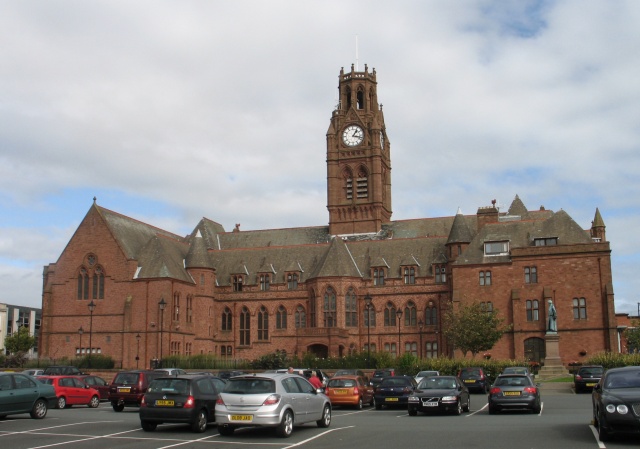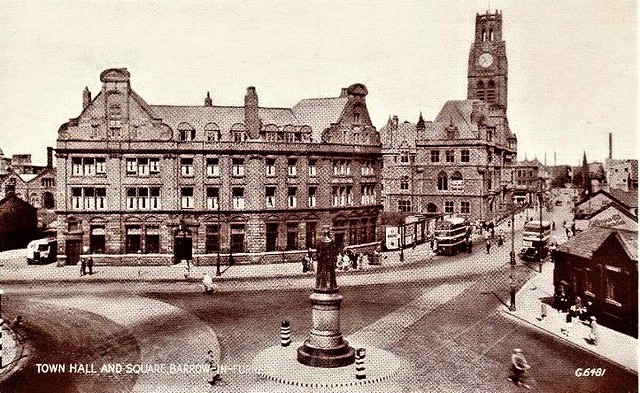The Town Hall at Barrow-in-Furness

-
Description
"The centre of Barrow-in-Furness is dominated by its fine red sandstone Town Hall. The building was the result of an architectural competition held in 1877, the winner of which was Belfast architect W. H. Lynn (1829-1915), a specialist in the design of imposing civic buildings in the Victorian Gothic style (other surviving examples of his work are the town halls at Chester and at Paisley, and the Belfast Central Library). Construction of the Barrow-in-Furness Town Hall did not run smoothly. The Council's constant cost-cutting in its design delayed the start of construction until 1882, and work was later hampered by cracks appearing in its central tower - the results of economies forcing the contractor to use poor quality sandstone - which had to be dismantled and rebuilt. To reduce its weight the rebuilt tower was 13 feet shorter than originally designed. The Council's parsimony even extended to querying Lynn's purchase of a pitch-pine flagstaff when Norwegian spruce had been specified, though the difference in cost can only have been a matter of a few pounds and the pitch-pine was ready to hand in the nearby docks. The Town Hall's completion coincided with Queen Victoria's Golden Jubilee in the summer of 1887, when the Marquis of Hartingdon turned a golden key to symbolically open the building. This view is of the front entrance." Photo by Gerald Massey, 2009. -
Owner
Gerald Massey -
Source
Geograph (Geograph) -
License
What does this mean? Creative Commons License
-
Further information
Link: http://www.geograph.org.uk/photo/1513512
Resource type: Image
Added by: Simon Cotterill
Last modified: 7 years, 5 months ago
Viewed: 826 times
Picture Taken: 2009-09-22 -
Co-Curate tags










