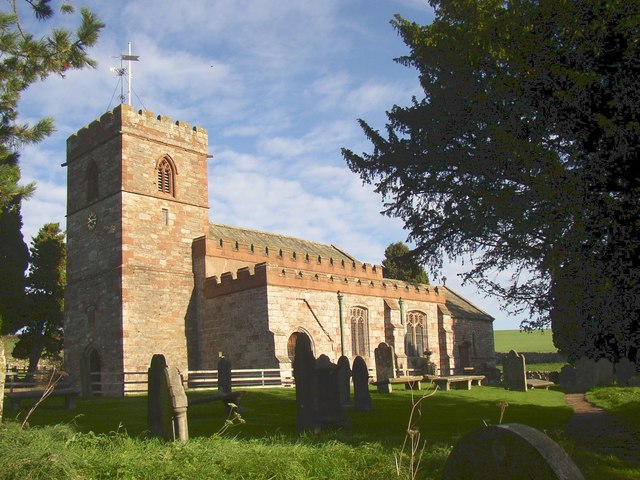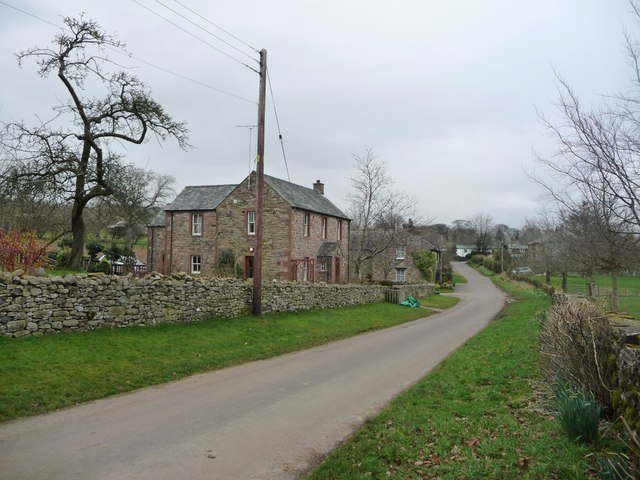St Andrew's Church, Dacre

-
Description
"Originally 12C, thought to be built on the site of a monastery. The arcades are 13C as are the aisles, although in Perpendicular style with battlements. The west tower is Norman, but was rebuilt in 1810, retaining the plain arch into the nave. The chancel is late 12C, with a doorway with thin shafts, and long round-arched windows. The chancel arch, vestry and east windows are 19C, with stained glass by Clayton & Bell. There are two parts of cross-shafts in the church, an Anglian one (9C) with naturalistic detail and a human-faced quadruped, and a Viking one of the 10C. The four corners of the original churchyard are marked by four bears (see photo of churchyard)." Photo by Humphrey Bolton, 2006. -
Owner
Humphrey Bolton -
Source
Geograph (Geograph) -
License
What does this mean? Creative Commons License
-
Further information
Link: http://www.geograph.org.uk/photo/279394
Resource type: Image
Added by: Simon Cotterill
Last modified: 7 years, 5 months ago
Viewed: 620 times
Picture Taken: 2006-10-29 -
Co-Curate tags









