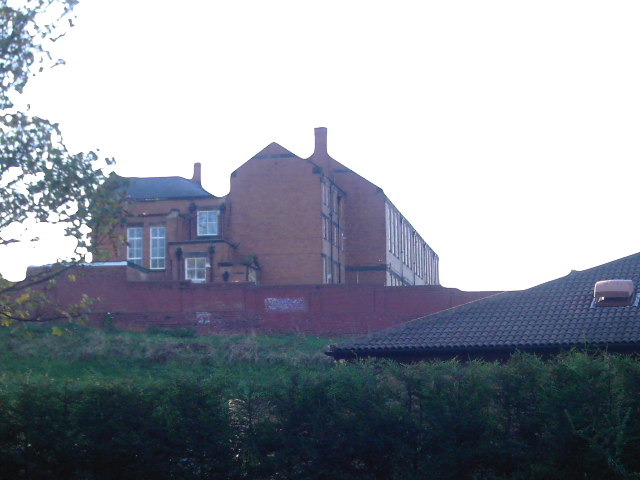Stanhope Primary School

-
Description
The new primary school in Stanhope will be built on the current school site to replace the existing Stanhope School. This is to be developed as a new build one form entry school with 210 places with a 26 FTE Nursery.
The Project
The overall design concept for Stanhope Primary School is that it continue to be at the heart of its community providing a welcoming, secure, happy and positive hub for lifelong learning that offers “pre-natal to grave” support services for the children, parents, carers and families by working in close partnership with the Children’s Centre.
inspiredspaces will embed the approaches to learning that are established within the Foundation Stage throughout the school to ensure that the Stanhope Learning Journey supports transitions from home to school, within Stanhope Primary and beyond.
Learning will be inclusive, flexible, competence based and personalised offering children appropriate choices in what they learn and how they learn. We will provide a range of flexible and adaptable learning environments to support these activities. Stanhope will be a true learning site providing internal and external spaces that will enable a wide range of social, play and learning activities and contribute to achieving a healthy school.
The building’s orientation is key in defining and delineating a new secure line across the site that separates the public spaces outside the building and the Children’s Centre from the external space dedicated to the children.
This separation allows an extensive external area of learning and play opportunities that the children can readily explore independently and where necessary with easy supervision. The new external spaces provide class gardens immediately adjacent to the building and so form an extension to the teaching and learning spaces inside. Beyond these areas lie a succession of passive and active play spaces aside from a new “school lane” that provides connectivity between key stages.
Learning Opportunities
The building layout is designed around the hub concept providing a central heart to school. Ensuring that these key aspects of the school are located adjacent to the main circulation space ensures that they can be accessed by everyone easily. The hub will be flexible enough to provide multi-use, offering opportunity for informal learning environments and increased audience capacity.
The key objectives of the landscape proposals are to; maximise the potential for teaching and learning within the school grounds, create a strong landscape structure to the site, increase site biodiversity and provide a comfortable and natural setting for the new school.
The Community
By creating an inclusive school environment the design will be accessible for users of the school building and the wider community alike. The design includes a link between foundation stage and the Childrens Centre which will increase flexible working. The school intend to ensure parents and the community are well supported by links with other groups to provide an active community hub.
-
Owner
Inspiredspaces - a Carillion company -
Source
Local (Co-Curate) -
License
What does this mean? Unknown license check permission to reuse
-
Further information
Link: http://www.inspiredspacesstag.co.uk/bsf_projects/stag/schools/stag_stanhope_primary_%20summary.asp
Resource type: Text/Website
Added by: Simon Cotterill
Last modified: 7 years, 9 months ago
Viewed: 965 times
Picture Taken: Unknown -
Co-Curate tags








