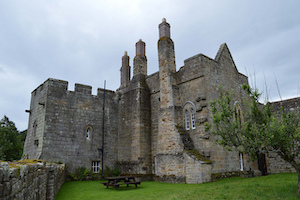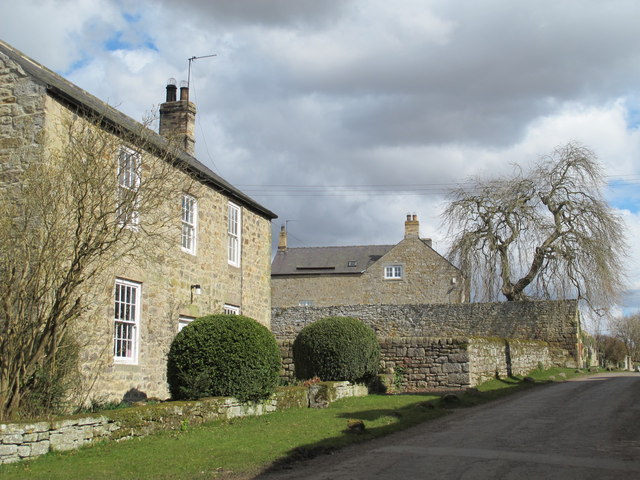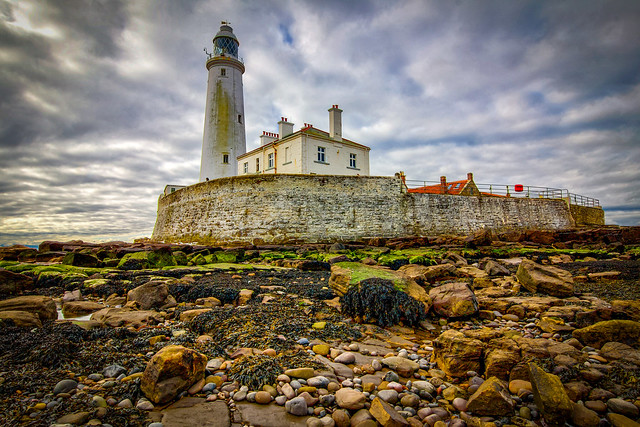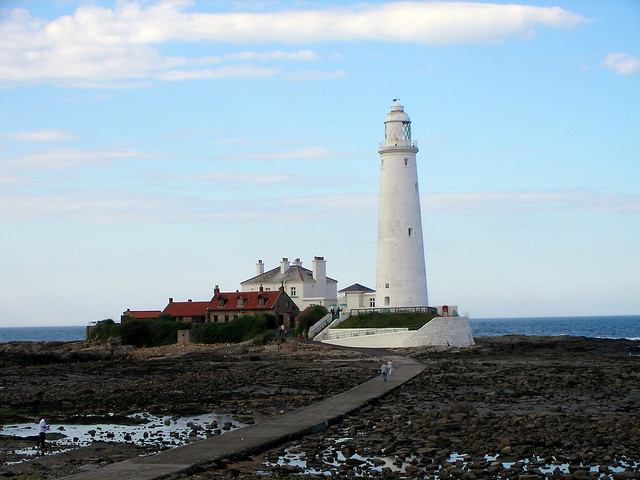AYDON CASTLE MAIN BUILDINGS AND COURTYARD WALLS - List Entry

-
Description
"Fortified Manor house. Solar and east wing c.1280, hall (replacing earlier structure) slightly later. North-west range and courtyard wall probably associated with licence to crenellate granted to Robert de Raymes 1305. North- west range remodelled early C14, outer bailey later C14. Minor alterations in C16, C17 and C19. C13 parts good-quality squared stone, later additions coursed rubble with dressings; stone slate roofs. Original C13 buildings cruciform in plan, on edge of steep valley side. North- west range and courtyard north of hall. Irregular outer bailey to north and west, with gateway to north-west and apsidal tower at north corner....." -
Owner
Historic England -
Source
Local (Co-Curate) -
License
What does this mean? Unknown license check permission to reuse
-
Further information
Link: https://historicengland.org.uk/listing/the-list/list-entry/1303707
Resource type: Text/Website
Added by: Splat
Last modified: 7 years, 10 months ago
Viewed: 699 times
Picture Taken: Unknown -
Co-Curate tags





