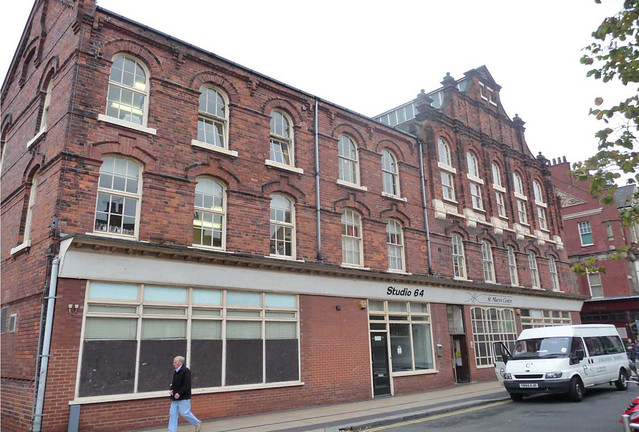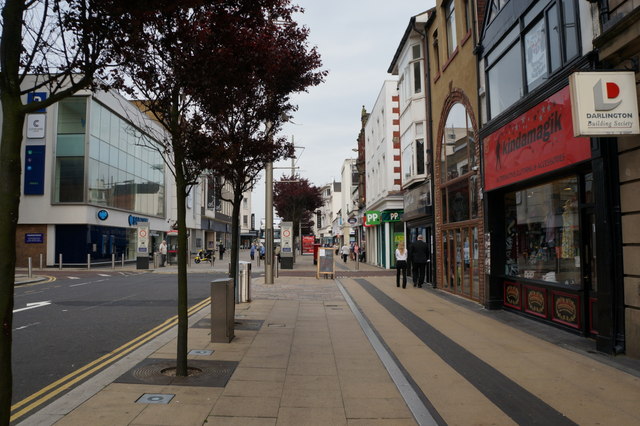St Mary’s Centre, 82-90 Corporation Road

-
Description
Designed by architects William Duncan and Roger Lofthouse it was built in 1881 as the Middlesbrough Co-operative Society Branch. Originally it housed a large shop, a storage area and a meeting hall on the top floor. Since 1987 it has been the St Mary’s Centre. The first and second floors of the front elevation are of ornamental mottled red brick with curved arches to the windows. Some second floor windows are double height, designed to illuminate the meeting hall internally, with carved stone panels and decorative brick pilasters. The roof is elegantly formed with glazing to the ridge and a curved stone parapet with decorative tops to the pilasters and stringcourse. Unfortunately the ground floor is much altered but the building still has a significant impact on the street scene. For more information on the Local List please click here - http://www.middlesbrough.gov.uk/ccm/navigation/planning-services/conservation/local-list/" rel="nofollow">www.middlesbrough.gov.uk/ccm/navigation/planning-services... -
Owner
Middlesbrough Council -
Source
Flickr (Flickr) -
License
What does this mean? All Rights Reserved (Seek permission to reuse)
-
Further information
Link: https://www.flickr.com/photos/51359514@N02/5552911270/
Resource type: Image
Added by: Simon Cotterill
Last modified: 7 years, 10 months ago
Viewed: 635 times
Picture Taken: 2011-03-23T11:32:01 -
Co-Curate tags









