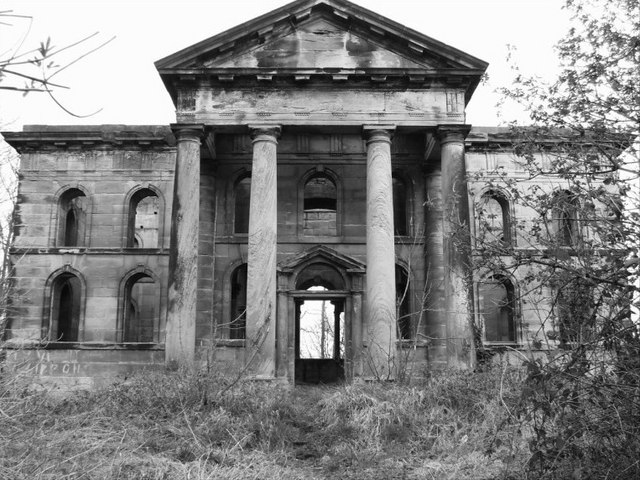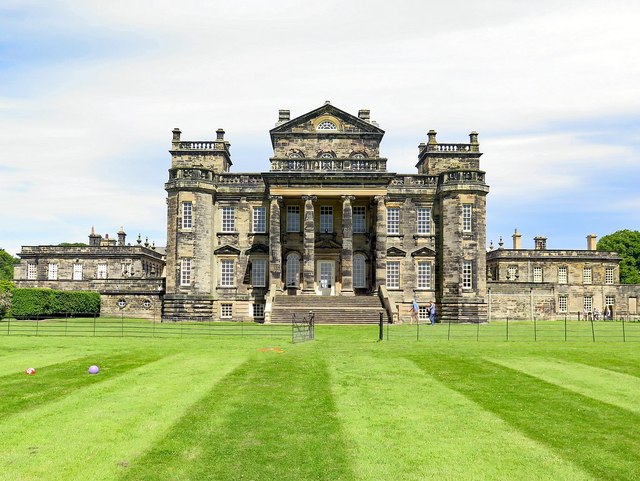MAUSOLEUM 500 METRES EAST OF SEATON DELAVAL HALL - List Entry

-
Description
"Mausoleum, 1766. Ashlar. Cruciform plan. West elevation 2 storeys, 2+3+2 bays. Plinth, sill bands and triglyph frieze. Centre set forward with steps up to pedimented tetrastyle Roman Doric portico; central doorway has open-pedimented Roman Doric surround with arched fanlight. Round-arched windows in keyed archivolt...." -
Owner
Historic England -
Source
Local (Co-Curate) -
License
What does this mean? Unknown license check permission to reuse
-
Further information
Link: https://historicengland.org.uk/listing/the-list/list-entry/1154937
Resource type: Text/Website
Added by: Simon Cotterill
Last modified: 8 years, 5 months ago
Viewed: 731 times
Picture Taken: Unknown -
Co-Curate tags









