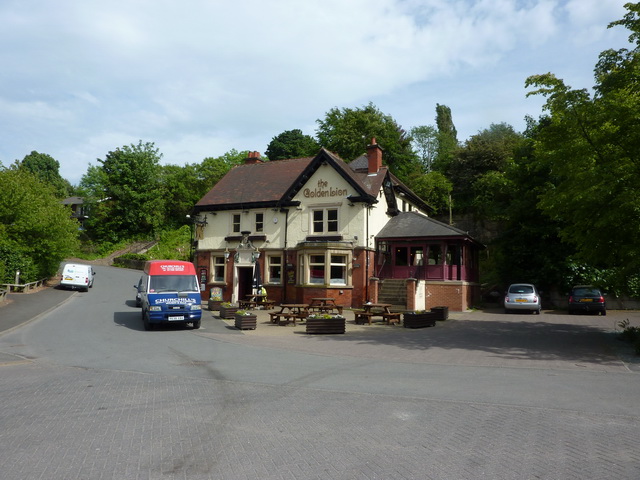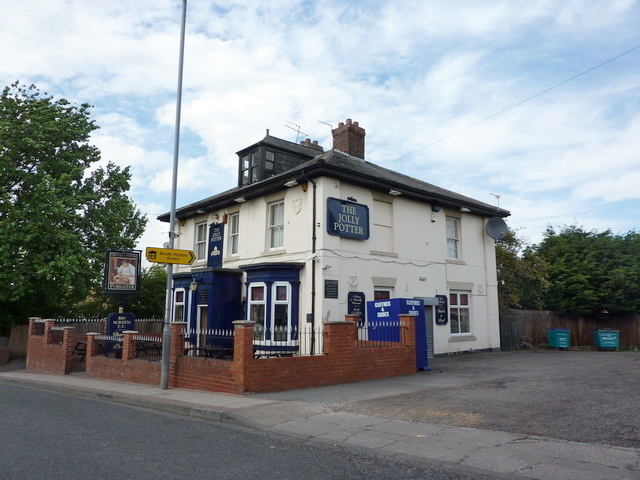THE GOLDEN LION PUBLIC HOUSE - South Hylton - List Entry

-
Description
Public house. c1910. Bright red brick ground floor, with faience plinth and ashlar dressings; painted render first floor with painted ashlar dressings; front range roof of plain tiles, rear ranges grey tiles. U-plan with 2 rear wings. EXTERIOR: 2 storeys, 3 windows, the left in canted corner. Central half-glazed double door in early C18 re-used bolection-moulded stone surround with side scrolls to corniced panel under scrolled pediment; initials I H D, for John and Dorothy Hilton, and date 1705; in open pediment, arms of Hilton impaling Musgrave with mask in corniced finial. Said to have come from C18 N wing of Hylton Castle (qv). First floor string. Raised stone surrounds, stone projecting sills, mullions and cornices, and renewed glazing to ground-floor windows and sashes on first floor, paired in left canted corner, flanking door and above door, and in right bay, under front gable, a ground-floor canted bay and paired windows above. Roof, hipped over left canted corner, and with ridge from front right gable, has deep bracketed eaves. Roofs of rear parallel wings have higher eaves than front range. Battered rendered ridge chimney with ashlar cornice. INTERIOR has been refurbished. -
Owner
Historic England -
Source
Local (Co-Curate) -
License
What does this mean? Unknown license check permission to reuse
-
Further information
Link: https://historicengland.org.uk/listing/the-list/list-entry/1207087
Resource type: Text/Website
Added by: Simon Cotterill
Last modified: 11 months, 3 weeks ago
Viewed: 717 times
Picture Taken: Unknown -
Co-Curate tags










