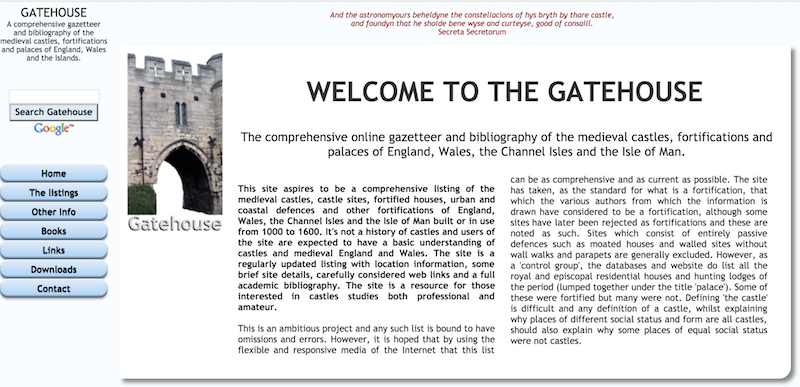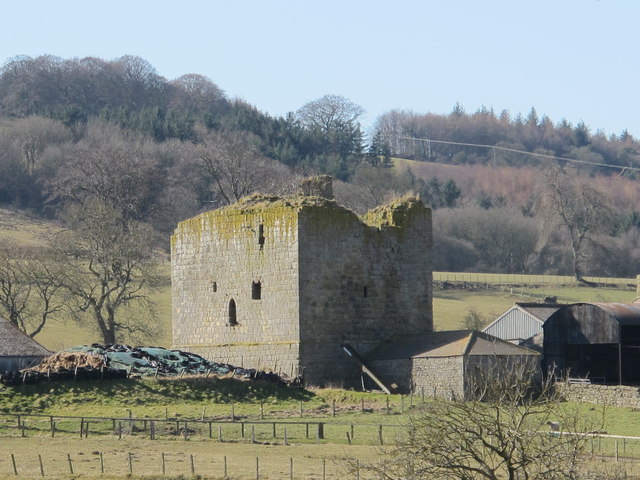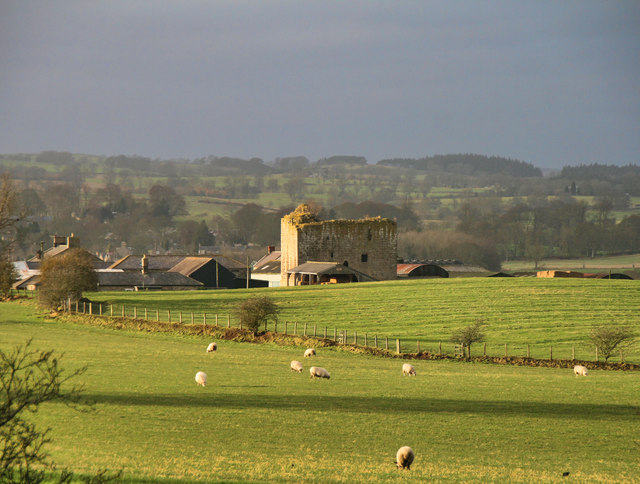COCKLAW TOWER, WALL

-
Description
"Towerhouse, late C14 or early C15. Large squared stone, probably re-used Roman material. Rectangular plan; 3 floors,each with single large chamber,smaller chamber to south and newel stair at south-east corner. Chamfered set-back above basement and hollow-chamfered cornice (largely fallen) below parapet. South elevation shows central pointed chamfered doorway to basement...." -
Owner
Gatehouse Gazetteer -
Source
Local (Co-Curate) -
License
What does this mean? Unknown license check permission to reuse
-
Further information
Link: http://www.gatehouse-gazetteer.info/English%20sites/2851.html
Resource type: Text/Website
Added by: Simon Cotterill
Last modified: 8 years, 7 months ago
Viewed: 744 times
Picture Taken: Unknown -
Co-Curate tags








