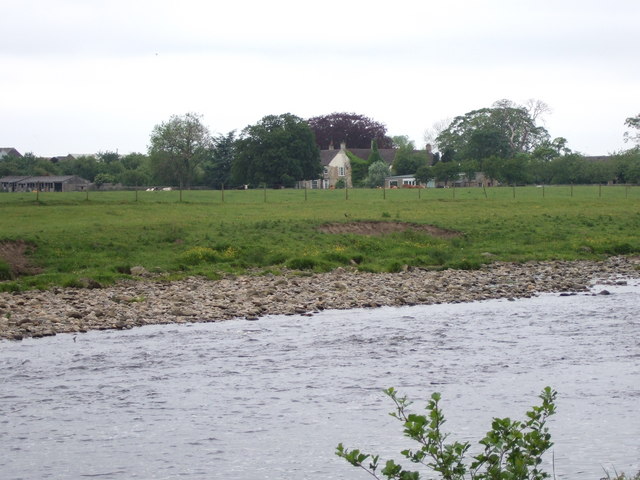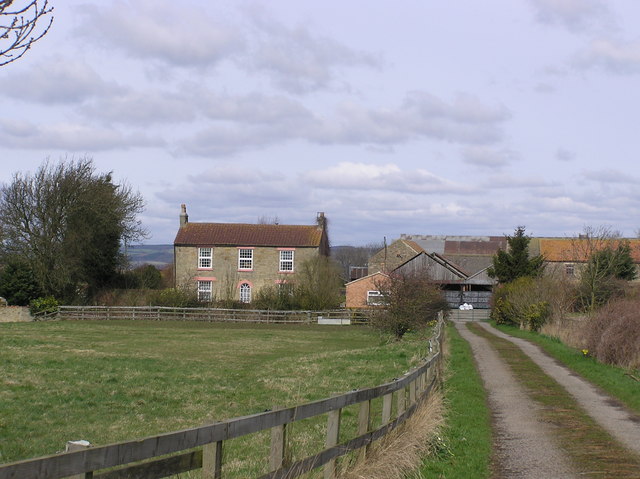BARFORTH HALL WITH ATTACHED OUTBUILDING TO NORTH EAST - List Entry

-
Description
"Manor house. Late medieval, altered early C19 and mid C20. Stone, pebble- dashed and colour-washed, with cut dressings. C20 grey tile roof except for stone slabs on north-east wing and pantiles on outbuilding. Ranges around rectangular courtyard; west range demolished in early C19. North elevation: main part 2 storeys, 3 bays. Central 4-centred carriage arch of 2 moulded orders on semi-octagonal responds with moulded capitals...." -
Owner
Historic England -
Source
Local (Co-Curate) -
License
What does this mean? Unknown license check permission to reuse
-
Further information
Link: https://historicengland.org.uk/listing/the-list/list-entry/1121707
Resource type: Text/Website
Added by: Simon Cotterill
Last modified: 8 years, 9 months ago
Viewed: 686 times
Picture Taken: Unknown -
Co-Curate tags








