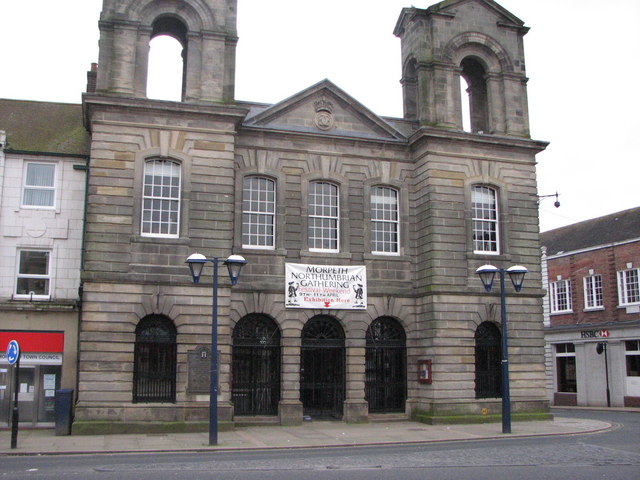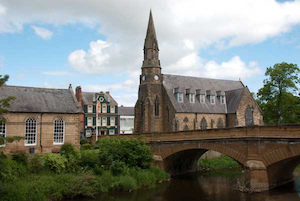THE TOWN HALL - Morpeth - List Entry

-
Description
"Town hall. Originally built 1714 by Vanbrugh for the Earl of Carlisle. Rebuilt with facsimile facade by R.J. Johnson after a fire in 1869. Ashlar facade, brick to rear. Lakeland slate roof. Baroque style. 2-storey, 3-bay centre flanked by 3-storey, 1-bay towers. Entirely rusticated, the rustication breaking around openings to form voussoirs. Arcaded ground floor with round arches filled with elaborate wrought-iron grilles and gates....." -
Owner
Historic England -
Source
Local (Co-Curate) -
License
What does this mean? Unknown license check permission to reuse
-
Further information
Link: https://historicengland.org.uk/listing/the-list/list-entry/1042730
Resource type: Text/Website
Added by: Simon Cotterill
Last modified: 8 years, 11 months ago
Viewed: 879 times
Picture Taken: Unknown -
Co-Curate tags









